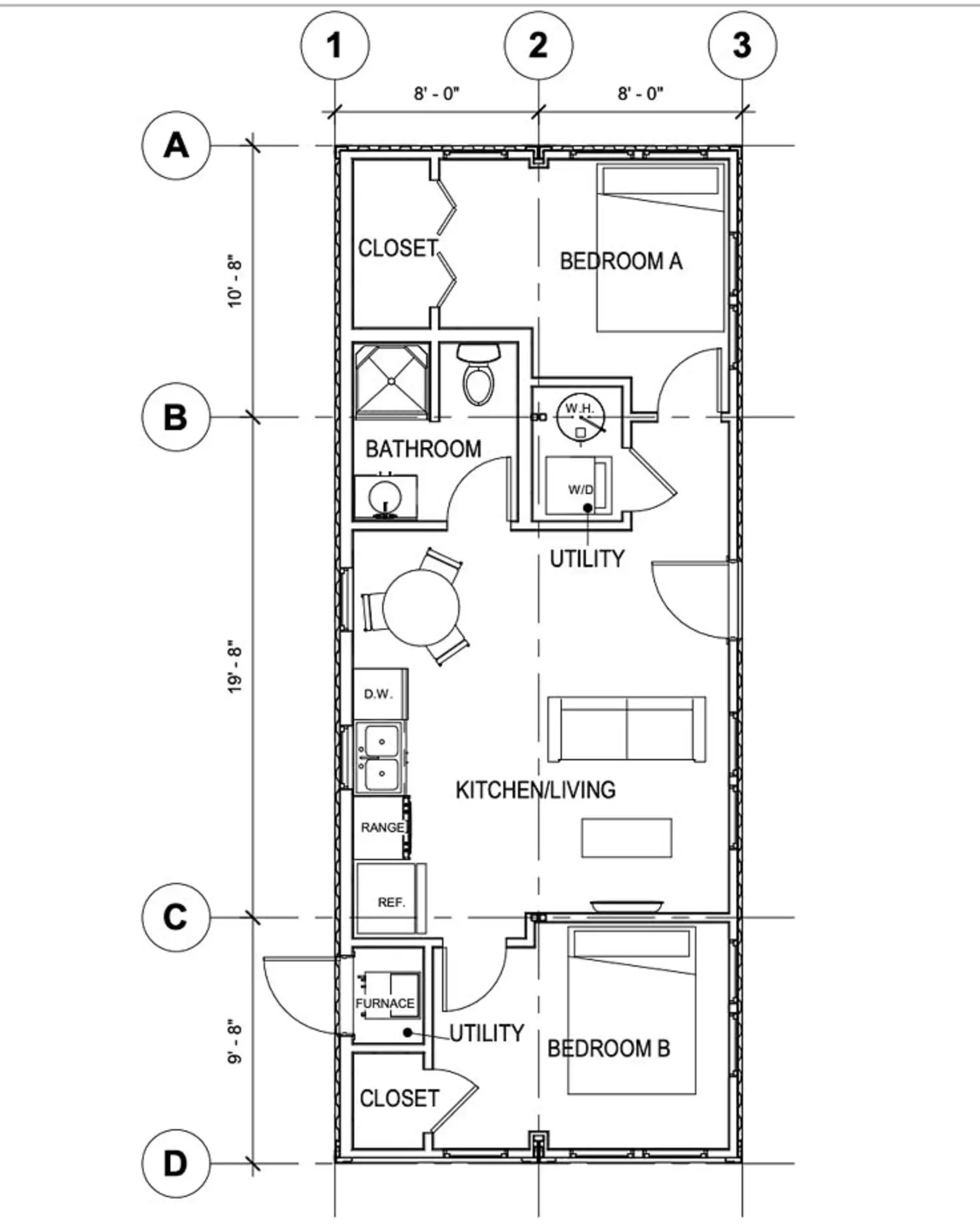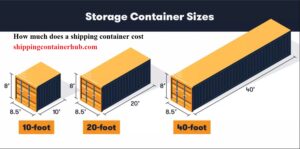Share via:
Discovering the Perfect Shipping Container Home Floor Plans
In a world where the dream of homeownership often feels out of reach, shipping container homes have emerged as a revolutionary solution. These innovative structures not only offer affordability and sustainability but also a unique charm that captures the imagination. At Shipping Container Hub, we are passionate about helping you navigate the exciting possibilities of container living, particularly through the lens of shipping container home floor plans. Join us as we explore various designs that can transform your vision into reality, ensuring that your journey toward homeownership is filled with inspiration and emotional satisfaction.
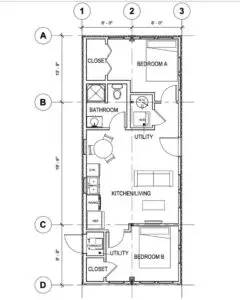
-
Save
The Allure of Shipping Container Homes
Shipping container homes are more than just a trend; they represent a lifestyle choice that embraces creativity, sustainability, and adventure. With the rising costs of traditional housing, many individuals and families are turning to these versatile structures as a viable alternative. The beauty of shipping container homes lies in their ability to be customized to fit your unique needs and preferences, making them a canvas for your dreams.
Imagine stepping into a home that reflects your personality, values, and aspirations. Each shipping container carries a story, having traveled across oceans and continents, and now it stands as a testament to human ingenuity and resilience. The allure of these homes is not just in their affordability but in the emotional connection they foster—a connection to the environment, to creativity, and to the life you envision.
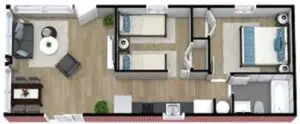
-
Save
Shipping Container Home Floor Plans: A World of Possibilities
When it comes to designing your shipping container home, the floor plan is a crucial element that can significantly impact your living experience. The right floor plan can enhance functionality, maximize space, and create a harmonious flow throughout your home. Here, we delve into various shipping container home floor plans that cater to different lifestyles and preferences.
-
Versatile Shipping Container Homes Floor Plans
The beauty of shipping container homes lies in their versatility. Whether you’re looking for a compact living space or a sprawling multi-container design, there’s a floor plan to suit your needs. For instance, a simple layout featuring a single 20-foot container can serve as a cozy studio apartment, complete with a living area, kitchenette, and bathroom. This minimalist approach not only reduces costs but also encourages a simpler, more intentional way of living.
-
Two 20-Foot Shipping Container Home Floor Plans
For those seeking a bit more space, consider a design that incorporates two 20-foot shipping containers. This configuration allows for a more expansive layout, providing room for separate living and sleeping areas. Imagine a home where one container serves as a vibrant living space, complete with large windows that invite natural light, while the other container houses a serene bedroom retreat. This design not only maximizes space but also creates distinct zones for relaxation and socializing, enhancing your overall living experience.
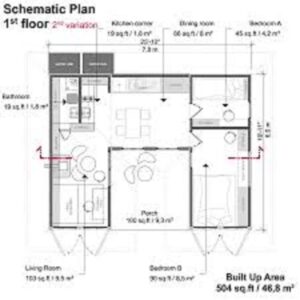
-
Save
-
One Bedroom Shipping Container Home Floor Plans
If you’re looking for a compact yet functional design, a one-bedroom shipping container home floor plan might be the perfect fit. These plans typically feature an open-concept layout that combines the living area, kitchen, and dining space, creating a warm and inviting atmosphere. The bedroom can be cleverly tucked away, providing privacy while still maintaining an open feel. With thoughtful design elements, such as built-in storage solutions and multi-functional furniture, you can create a cozy haven that feels spacious and welcoming.
-
20-Foot Shipping Container Home Floor Plans
For those who prefer a more traditional approach, a 20-foot shipping container home floor plan can offer a charming and efficient living space. This design often includes a small porch or deck, extending your living area outdoors and inviting you to enjoy the beauty of nature. Inside, you can create a comfortable living space with a kitchenette, bathroom, and sleeping area, all while maintaining a minimalist aesthetic. This type of floor plan is perfect for individuals or couples looking to downsize and simplify their lives.
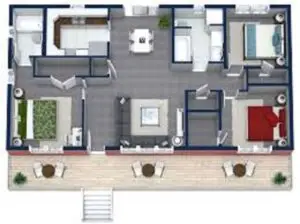
-
Save
The Emotional Connection to Home Design
At Shipping Container Hub, we understand that a home is more than just a physical structure; it’s a sanctuary where memories are made and dreams are nurtured. The floor plan you choose for your shipping container home plays a significant role in shaping your emotional connection to the space. A well-designed floor plan can foster a sense of belonging, comfort, and joy, making your house feel like a true home.
As you explore different shipping container home floor plans, consider how each design resonates with your lifestyle and values. Are you drawn to open spaces that encourage social interaction, or do you prefer cozy nooks that invite quiet reflection? The choices you make in your home design can profoundly impact your daily life, creating an environment that nurtures your spirit and inspires your creativity.
Bringing Your Vision to Life
Once you’ve settled on a shipping container home floor plan that speaks to you, it’s time to bring your vision to life. This process can be both exhilarating and daunting, but with the right resources and support, you can navigate it with confidence. Here are some key steps to consider as you embark on this exciting journey:
-
Research and Planning
Before diving into construction, take the time to research and plan your project thoroughly. Familiarize yourself with local building codes and regulations, as these can vary significantly depending on your location. Understanding the requirements will help you avoid potential roadblocks and ensure a smooth construction process.
-
Budgeting
Creating a budget is essential for any home-building project. Shipping container homes can be more affordable than traditional homes, but costs can still add up quickly. Consider factors such as land acquisition, permits, utilities, and interior finishes when estimating your budget. By planning ahead, you can make informed decisions that align with your financial goals.
-
Collaborating with Professionals
While DIY projects can be rewarding, collaborating with professionals can help you achieve the best results. Architects, builders, and designers who specialize in shipping container homes can provide valuable insights and expertise, ensuring that your vision is realized to its fullest potential. Their experience can help you navigate challenges and make informed decisions throughout the construction process.
-
Personalizing Your Space
Once your shipping container home is built, it’s time to infuse your personality into the space. Choose colors, furnishings, and decor that resonate with you and reflect your unique style. Consider incorporating elements that evoke emotion and create a sense of warmth, such as family photos, artwork, and cherished mementos. Your home should be a reflection of who you are and the life you aspire to live.
Conclusion: Your Journey Awaits
In conclusion, shipping container home floor plans offer a world of possibilities for those seeking an affordable, sustainable, and unique living solution. Whether you opt for a compact one-bedroom design or a spacious layout with multiple containers, the journey of creating your dream home is filled with excitement and potential. At Shipping Container Hub, we are dedicated to supporting you every step of the way, providing inspiration, resources, and a community of like-minded individuals who share your passion for container living.
As you embark on this adventure, remember that your shipping container home is not just a structure; it’s a canvas for your dreams and a sanctuary for your soul. Stay tuned for our next article, where we will explore more innovative designs and share inspiring stories from those who have embraced the beauty of shipping container living. Together, let’s redefine what it means to call a place “home.” You can contact us on Facebook.
Share via:

