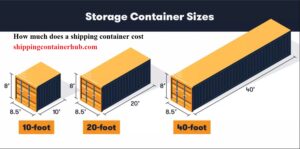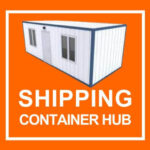Share via:
2025 Shipping Container House Plans: Transform Your Dream Home Today
Table of Contents
- Introduction: Why Shipping Container House Plans Matter
- Benefits of Container House Plans
- Popular Shipping Container House Plans
- 20ft Shipping Container House Plans
- 40ft Shipping Container House Plans
- Multi-Bedroom Container House Plans
- Modern Container House Plans
- Storage & Tiny House Container Plans
- Free vs Paid Container House Plans
- Construction & Floor Plans Explained
- Real-Life Stories of Container Homes
- Frequently Asked Questions (FAQ)
- Conclusion: Start Building Your Container Home
- Contact & Connect With Us
Introduction: Why Shipping Container House Plans Matter
When it comes to building a home, few things feel more exciting and personal than seeing your dream layout come to life. Shipping container house plans provide a solid foundation for turning your vision into reality. Whether you’re designing a cozy tiny home or a modern 4-bedroom masterpiece, the right plan makes all the difference.
At Shipping Container Hub, we’ve helped hundreds of homeowners, business owners, and visionaries bring their container dreams to life. Let us guide you step-by-step.
“The future of living isn’t traditional — it’s transformational.”
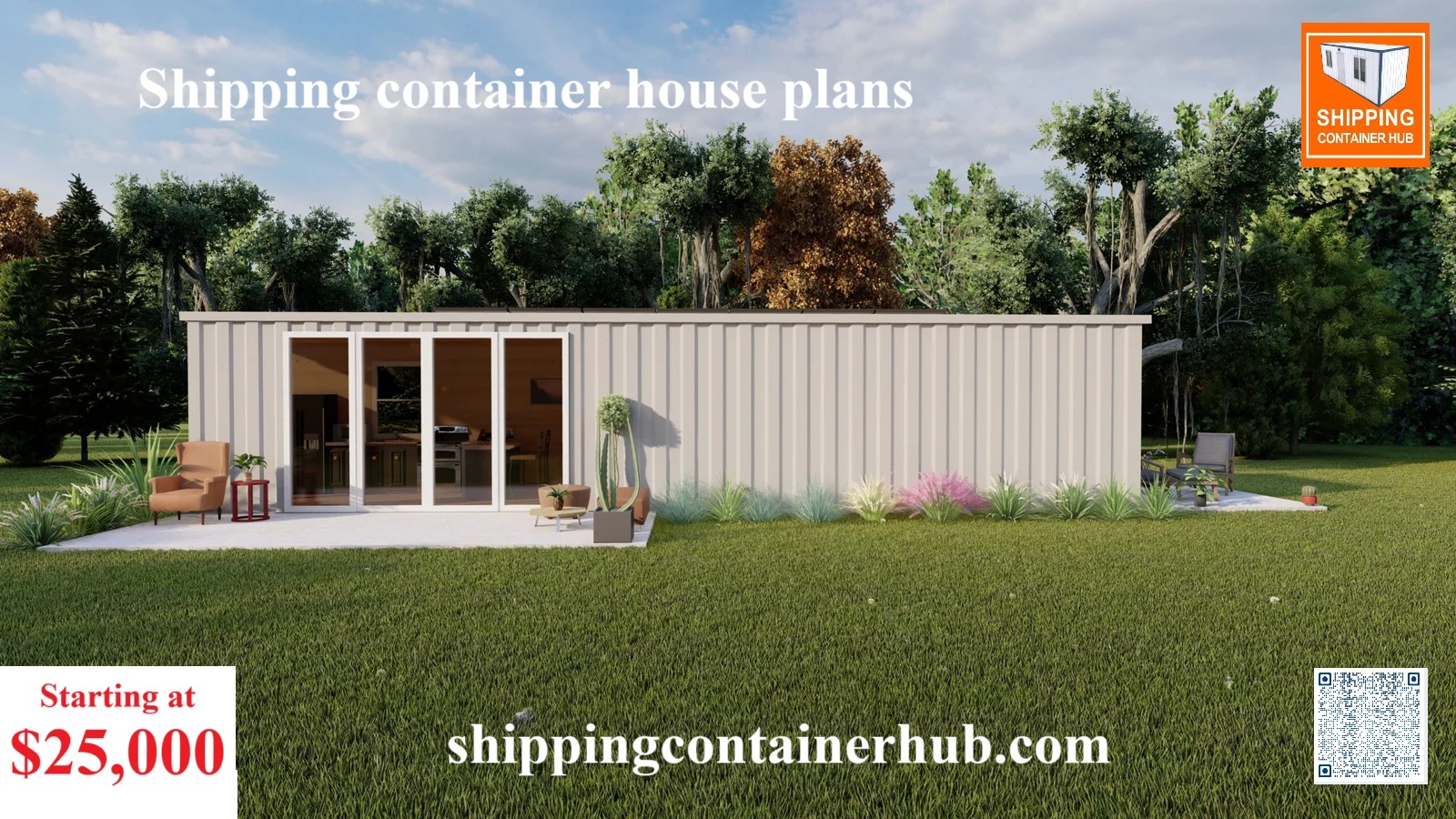
-
Save
Benefits of Container House Plans
- Customizable layouts to fit any lifestyle
- Cost-efficient designs that save thousands compared to traditional homes
- Quick build times (3-6 months)
- Sustainability: eco-friendly construction using recycled materials
- Durability: withstands harsh weather and natural disasters
With proper planning, your shipping container home can be as unique as you are.
Popular Shipping Container House Plans
There are many designs depending on your needs:
- Single Container House Plans
- Double Container House Plans
- Multi-Container House Plans
- Tiny House Shipping Container Plans
- Luxury Container House Plans
- Modern Container House Plans
Each offers different sizes, layouts, and possibilities for personalization.
20ft Shipping Container House Plans
The 20ft container is perfect for:
- Tiny homes
- Guest houses
- Backyard offices
- Studio apartments
Features:
- 160 sq ft living space
- Single room or studio-style layout
- Efficient use of space
- Minimalist living
Example: A simple 20ft container home with a kitchenette, small bath, and living area can cost between $20,000 – $40,000 to build.
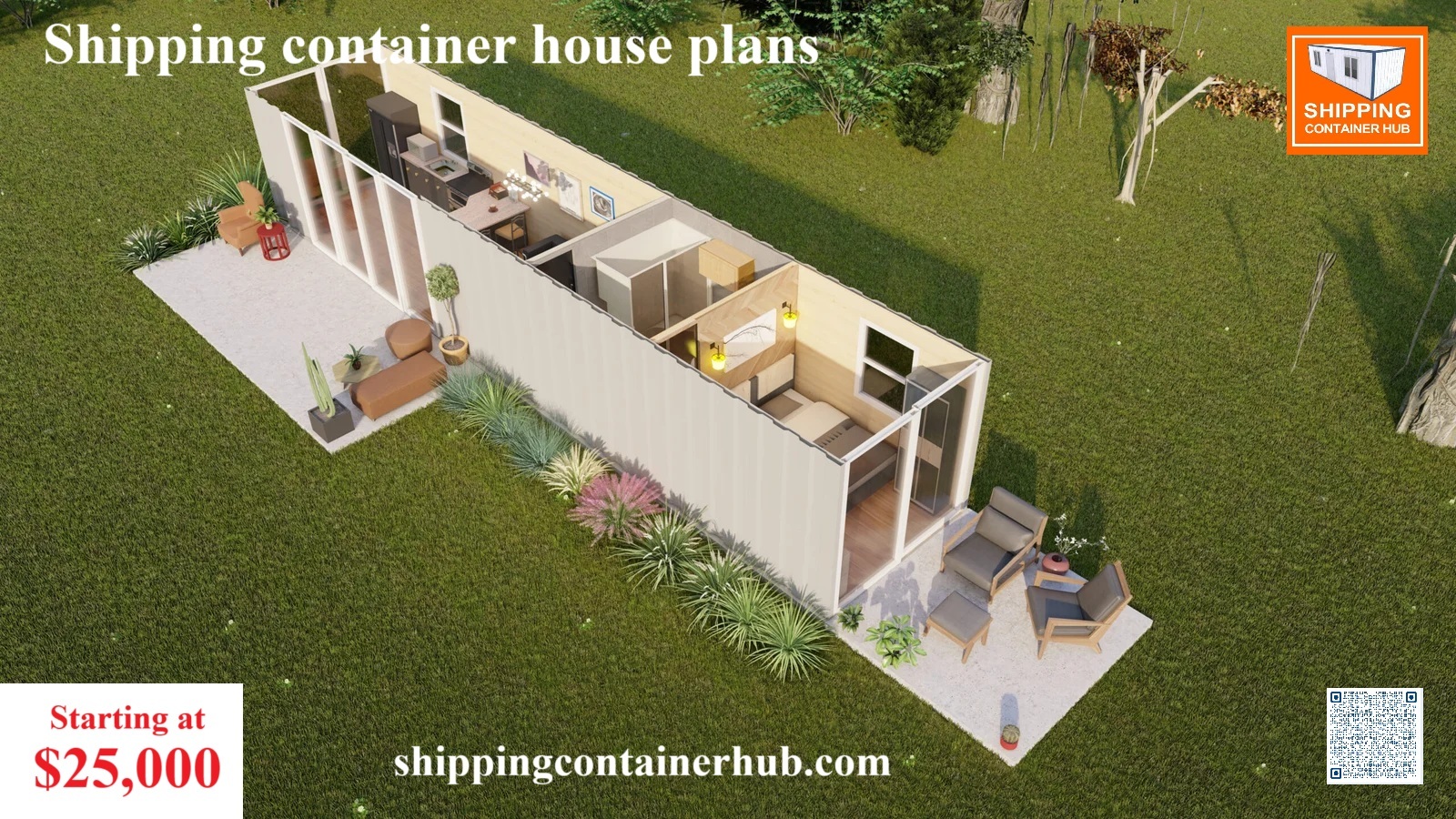
-
Save
40ft Shipping Container House Plans
40ft containers are the most popular for full-time living:
- 320 sq ft per container
- Combine multiple for larger homes
Common layouts include:
- 1-bedroom starter homes
- 2-3 bedroom family homes
- Combined open living, kitchen, and dining areas
Example: Two 40ft containers side-by-side can provide 640 sq ft of spacious modern living.
Multi-Bedroom Container House Plans
2 Bedroom Container House Plans
- Typically 2x40ft containers
- Full kitchen, 1-2 baths
- Compact yet functional family home
3 Bedroom Container House Plans
- 3x40ft containers or L-shaped layouts
- Open living space
- Master suite with private bath
4 Bedroom Shipping Container House Plans
- 4+ containers stacked or side-by-side
- Perfect for larger families
- May include garages, decks, and luxury features
These layouts combine style, comfort, and affordability.
Modern Container House Plans
Modern designs include:
- Large glass windows
- Rooftop terraces
- Smart home integration
- Minimalist aesthetics
- Open floor plans
Modern container house plans blend luxury with sustainability, creating stunning homes for the future.
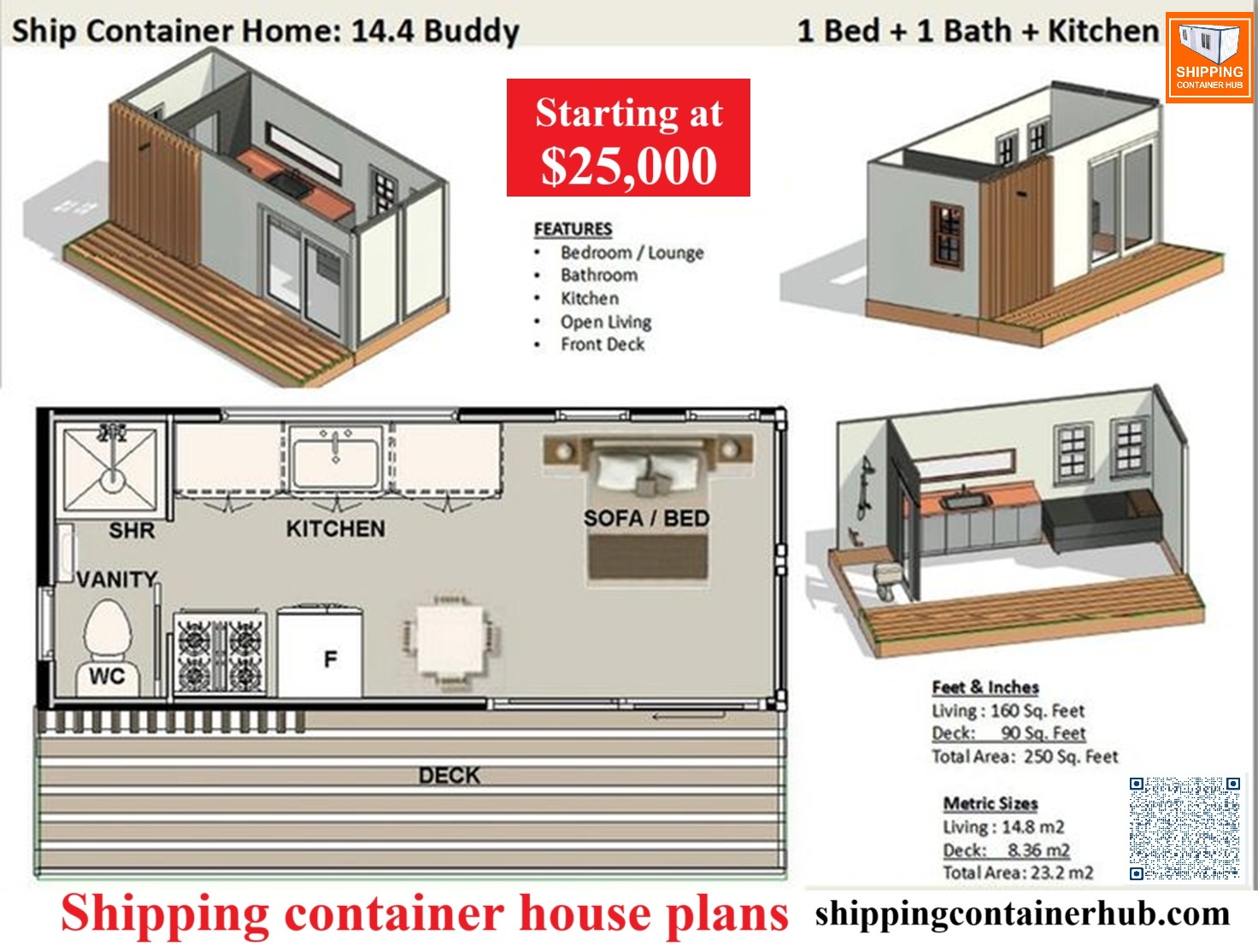
-
Save
Storage & Tiny House Container Plans
Storage Container House Plans
These designs focus on simple, practical storage:
- Secure, weatherproof storage
- Workshop or hobby spaces
- Affordable additional space on your property
Tiny House Shipping Container Plans
Ideal for minimalists:
- 20ft or 40ft single-container designs
- Simple living with less maintenance
- Affordable, often under $50,000 total cost
Free vs Paid Container House Plans
Free Container House Plans:
- Great starting point
- May lack detailed construction specs
- Limited customization
Paid Container House Plans:
- Professionally designed
- Engineered for safety & compliance
- Fully customizable
- Ready for permits & construction
Tip: Investing in a professional plan often saves money in the long run by preventing costly mistakes.
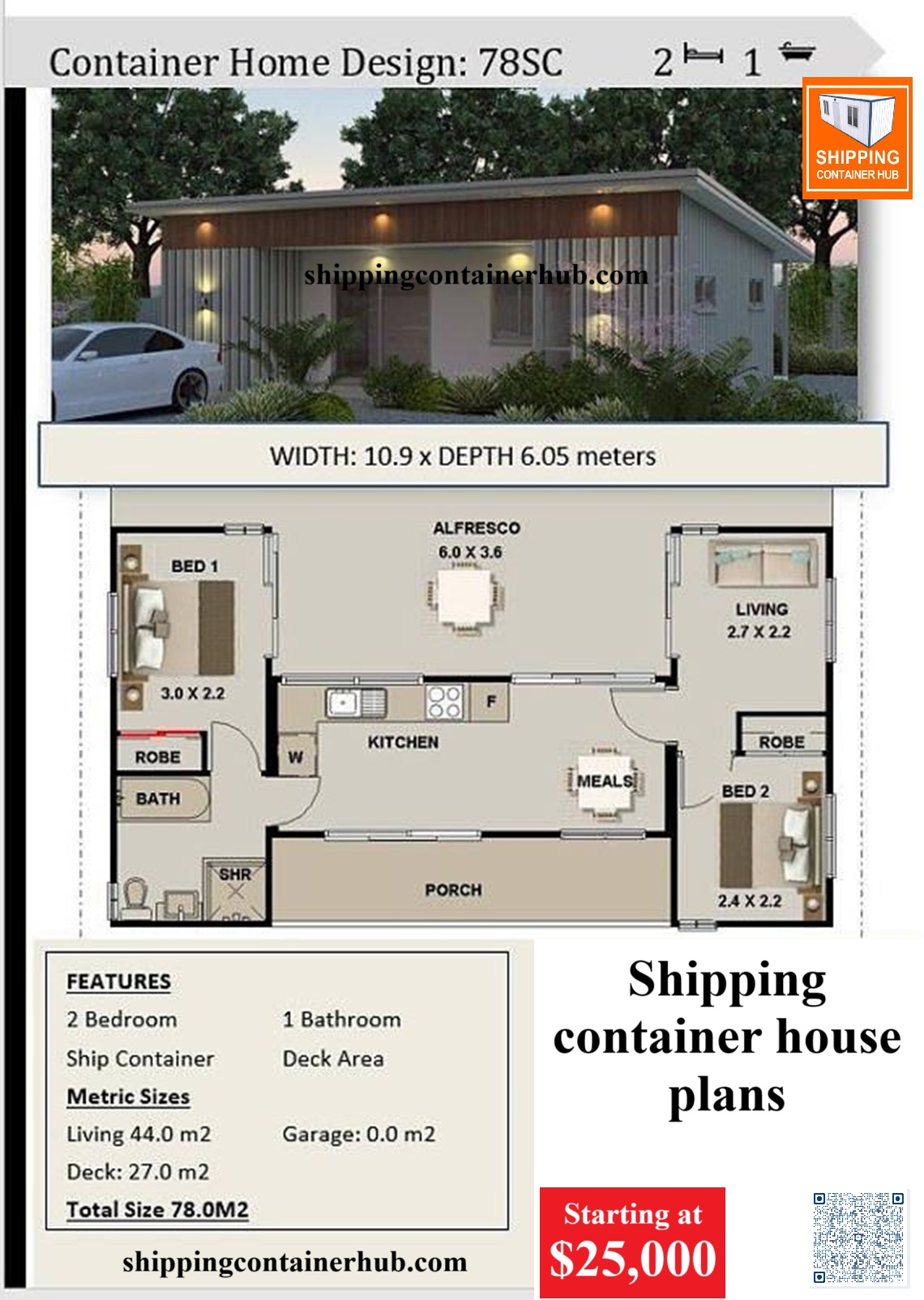
-
Save
Construction & Floor Plans Explained
Floor Plan Container House Design
A good floor plan maximizes:
- Natural light
- Ventilation
- Space efficiency
- Privacy zones (bedrooms vs common areas)
Container House Construction Plans
Full plans include:
- Structural engineering details
- Foundation plans
- Plumbing & electrical layouts
- Elevations & exterior renderings
These ensure your home is safe, legal, and beautiful.
Real-Life Stories of Container Homes
Sarah’s 3-Bedroom Container Dream
Sarah combined four 40ft containers to create a stunning 3-bedroom home with rooftop garden, open-concept living room, and eco-friendly features. Her home was completed in just 5 months at a total cost of $180,000 — far below local housing prices.
Mark’s Tiny Container Office
Mark built a 20ft shipping container office in his backyard for under $30,000. His home-based business thrives while avoiding expensive commercial leases.
Volunteer Story: Habitat for Containers
Our nonprofit partners help build container houses plans free for veterans and low-income families. These homes offer dignity, security, and stability to families in need.
Frequently Asked Questions (FAQ)
Q1: Are container house plans customizable?
Absolutely. We can adjust layouts, room counts, and finishes to fit your vision.
Q2: Are container homes legal everywhere?
Local zoning laws vary. Always check with your city or county before building.
Q3: Can I finance a container home?
Many lenders offer construction loans for container builds.
Q4: How long do container homes last?
With proper maintenance, 50+ years or more.
Q5: Where can I get container house plans for sale?
Right here at Shipping Container Hub! Contact us for both stock and custom plans.
Conclusion: Start Building Your Container Home
Shipping container house plans open a world of affordable, flexible, and beautiful possibilities. Whether you’re building a tiny home, family residence, office, or luxury villa — the right plan brings your dream to life.
“Your future home isn’t in the suburbs. It’s inside a transformed steel box ready to become your sanctuary.”
Contact & Connect With Us
For personalized plans, online consultation, or to purchase your custom container house plan, contact us today:
Email: shippingcontainerhub24hours@gmail.com
Website: https://shippingcontainerhub.com
Social Media:
External Resources
Images:
- “shipping container house plans 2025 USA”
- “20ft shipping container house floor plans”
- “40ft container house layout designs”
- “container house plans free and paid”
Share via:







