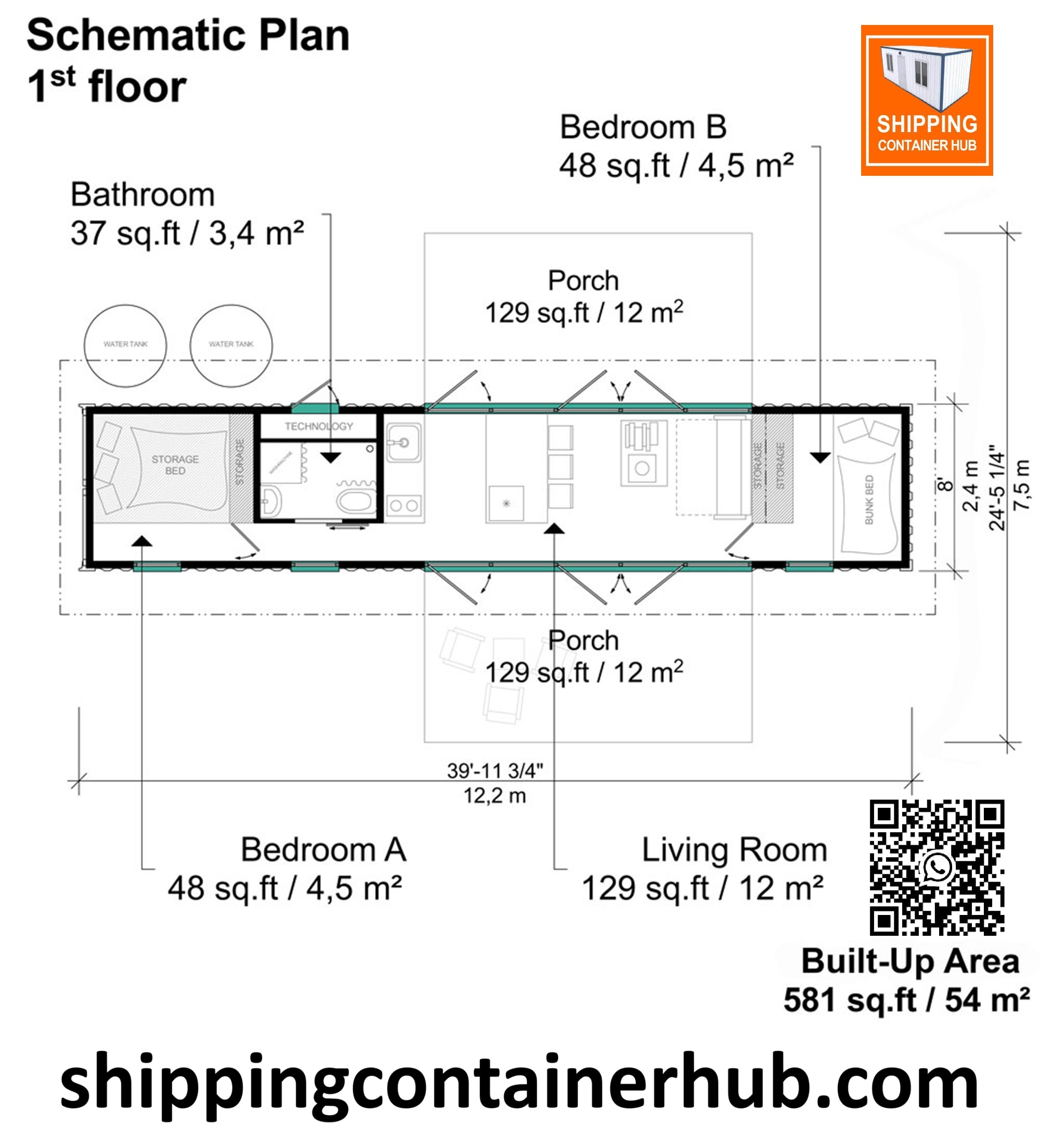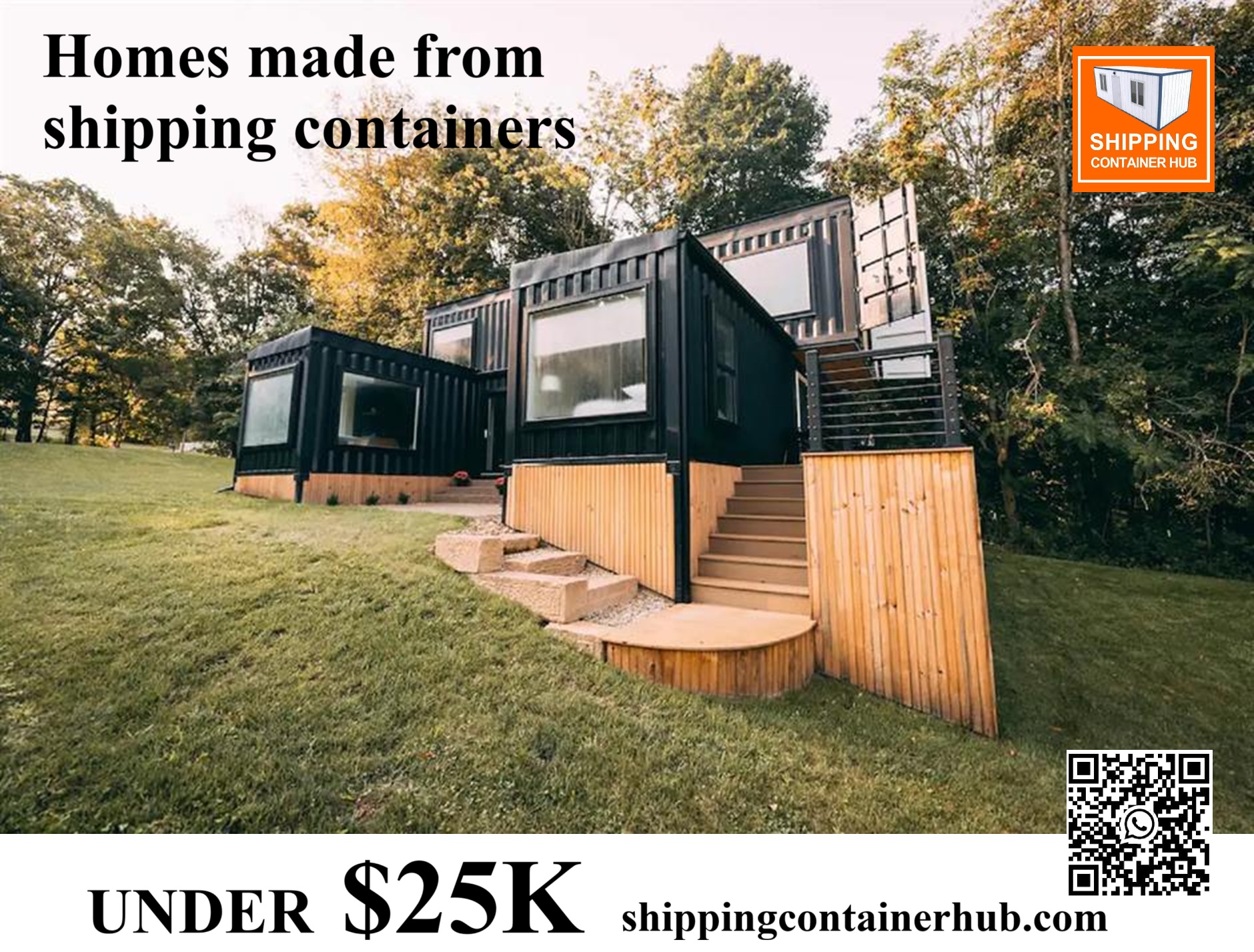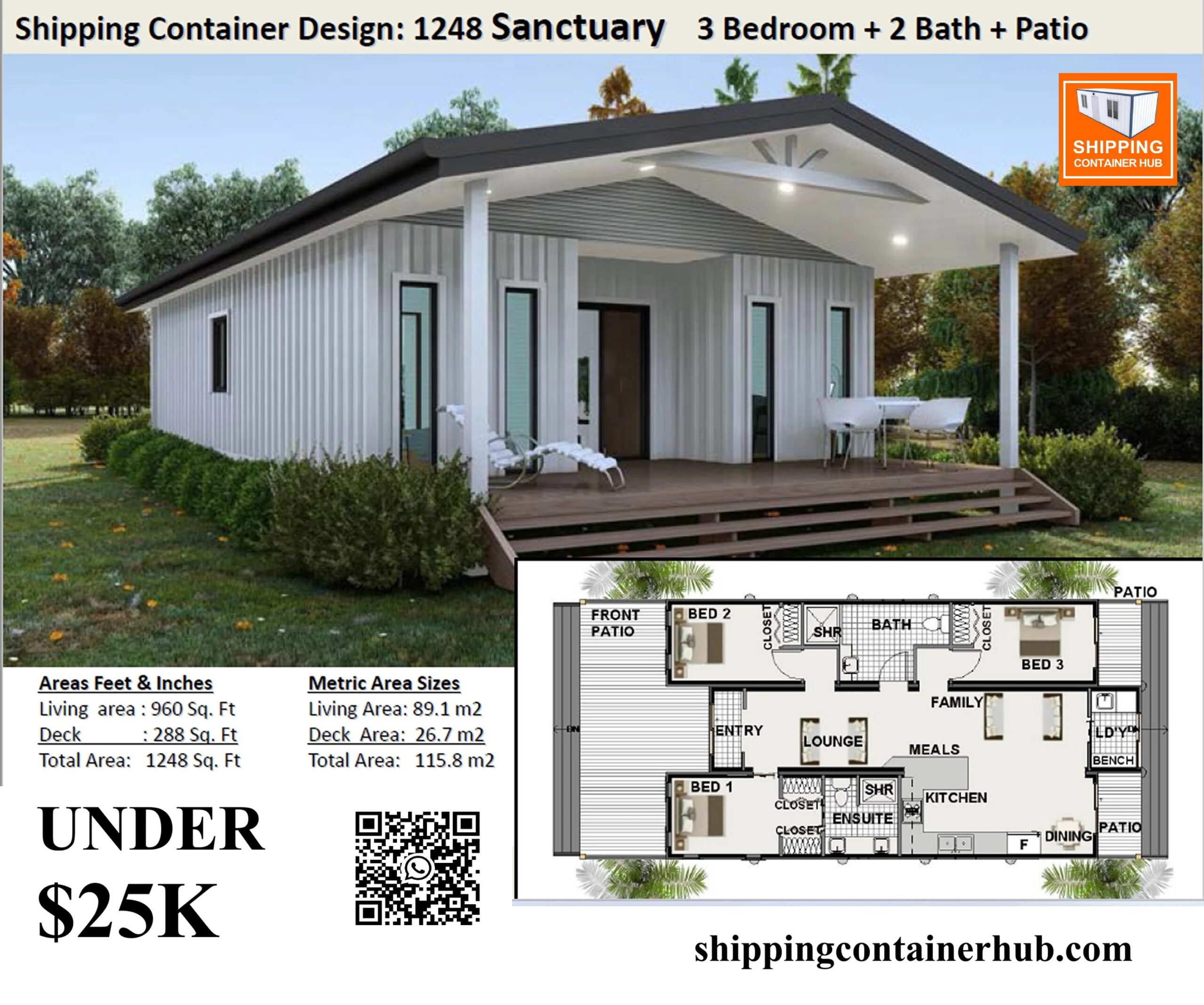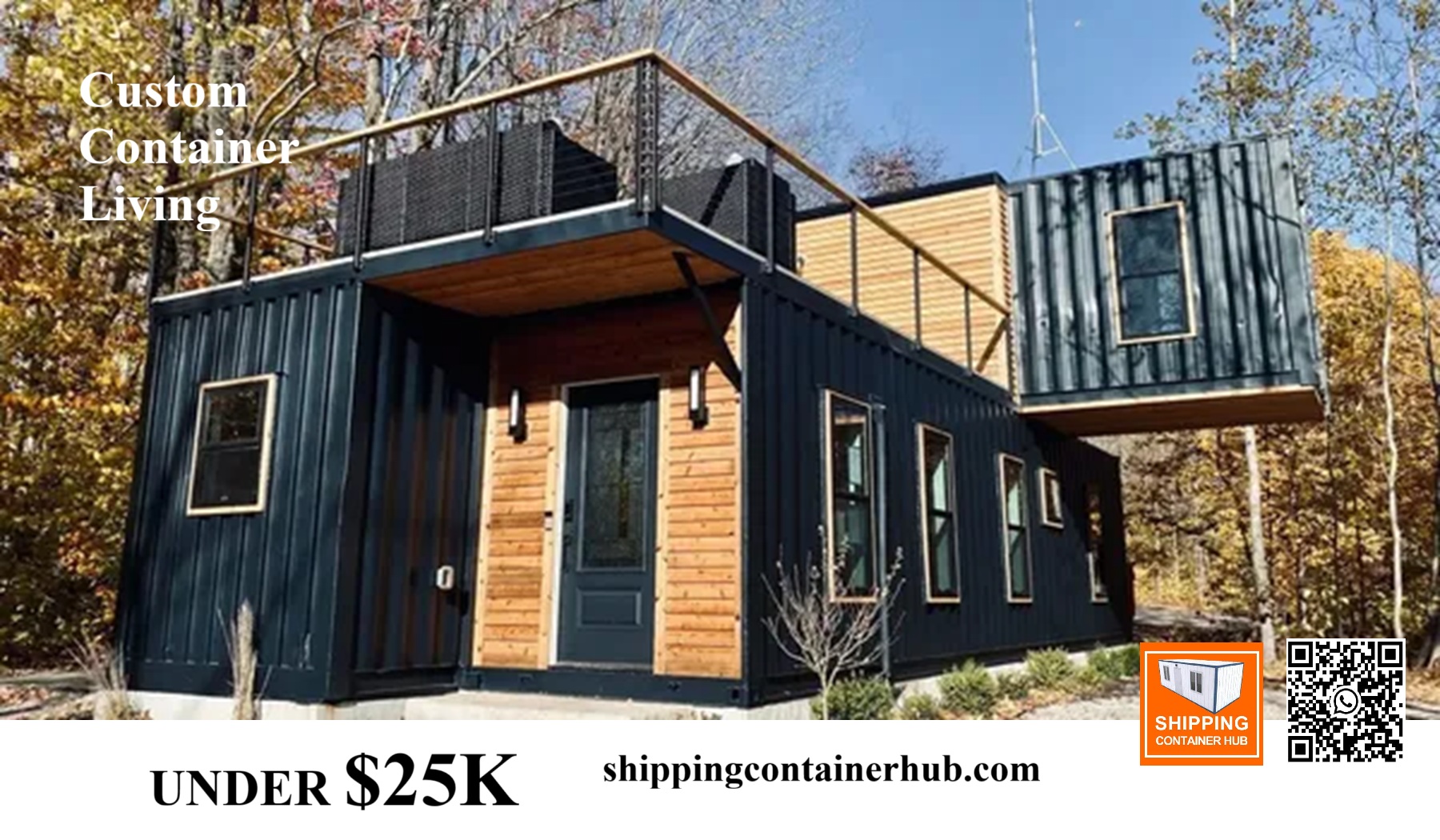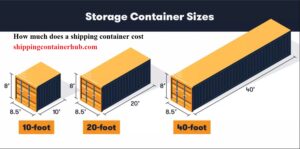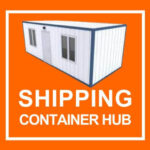Share via:
Exploring Shipping Container House Floor Plans: Innovative Designs for Modern Living
Table of Contents
- Introduction
- Shipping Container House Floor Plans
- Popular Shipping Container House Floor Plans
- Shipping Container House Floor Plans for 20 ft Containers
- Shipping Container Tiny House Floor Plans
- Design Features to Consider
- Conclusion
- Contact Us
Introduction
Shipping container homes have surged in popularity due to their sustainability, affordability, and innovative design possibilities. Shipping container house floor plans showcase the versatility of these robust metal structures, allowing for unique living spaces that cater to diverse lifestyles. In this guide, we will explore various floor plans tailored for shipping container houses, highlighting their potential and inspiring your journey toward container living.
Container homes not only repurpose robust materials but also challenge traditional housing norms. As more people seek sustainable alternatives, understanding the layout options available for these homes becomes essential.
Shipping Container House Floor Plans
When it comes to shipping container house floor plans, the options are boundless. These plans allow homeowners to maximize space while maintaining comfort and style. Before diving into specific plans, it’s vital to understand what factors influence these designs and how they cater to varied homeowner needs.
Key Benefits of Shipping Container House Floor Plans
- Sustainability: Using recycled shipping containers minimizes waste and promotes eco-friendly living.
- Flexibility: Shipping containers can be combined or stacked, creating unique designs that fit specific environments and locations.
- Affordability: Container homes generally cost less to build compared to traditional homes, making them appealing for budget-conscious buyers.

-
Save
Popular Shipping Container House Floor Plans
Some popular shipping container house floor plans exemplify the creativity and functionality possible with container living. Here are a few notable designs:
1. Single-Container Floor Plan
This is one of the simplest shipping container house floor plans, ideal for individuals or couples. Typically, a single 20ft container can feature an open-plan living space that includes:
- Living Area: A small cozy space with seating arrangements.
- Kitchenette: A compact kitchen with essential appliances and storage.
- Bathroom: A bathroom area at one end of the container, often with a shower, toilet, and sink.
- Sleeping Space: A foldable bed or Murphy bed can maximize space efficiency.
2. Double-Container Layout
A double-container design involves two 40ft containers positioned parallel to each other, connected by a common area. This layout offers more room and can accommodate:
- Two Bedrooms: Each end of the containers can be transformed into separate sleeping quarters.
- Full Kitchen: A larger kitchen space located in the middle connecting both containers.
- Living Room: An extended living area with ample space for entertaining.
3. L-Shaped Container Home
An L-shaped configuration adds character while optimizing outdoor living spaces. This design effectively combines aesthetics with functionality, creating:
- Open Interior Space: A spacious living area flowing into a kitchen.
- Outdoor Deck: A patio or deck adjacent to the living room, promoting outdoor activities.
Shipping Container House Floor Plans for 20 ft Containers
Shipping container house floor plans 20 ft are particularly popular among those seeking to create compact and efficient living spaces. A 20ft container provides around 160 square feet of space, making it suitable for various layouts.
Examples of 20 ft Container Floor Plans
- Minimalist Studio:
- Open Living/Sleeping Area: A versatile space featuring a bed and small living area.
- Compact Kitchenette: A narrow kitchenette along one wall with a sink and mini-fridge.
- Bathroom: A small bathroom located at one end, optimizing space efficiently.
- One-Bedroom Unit:
- Dedicated Bedroom: A separate bedroom sectioned off from the living area.
- Living Room: A cozy sitting area that can accommodate essential furnishings.
- Bathroom: Placed adjacent to the bedroom for convenience.
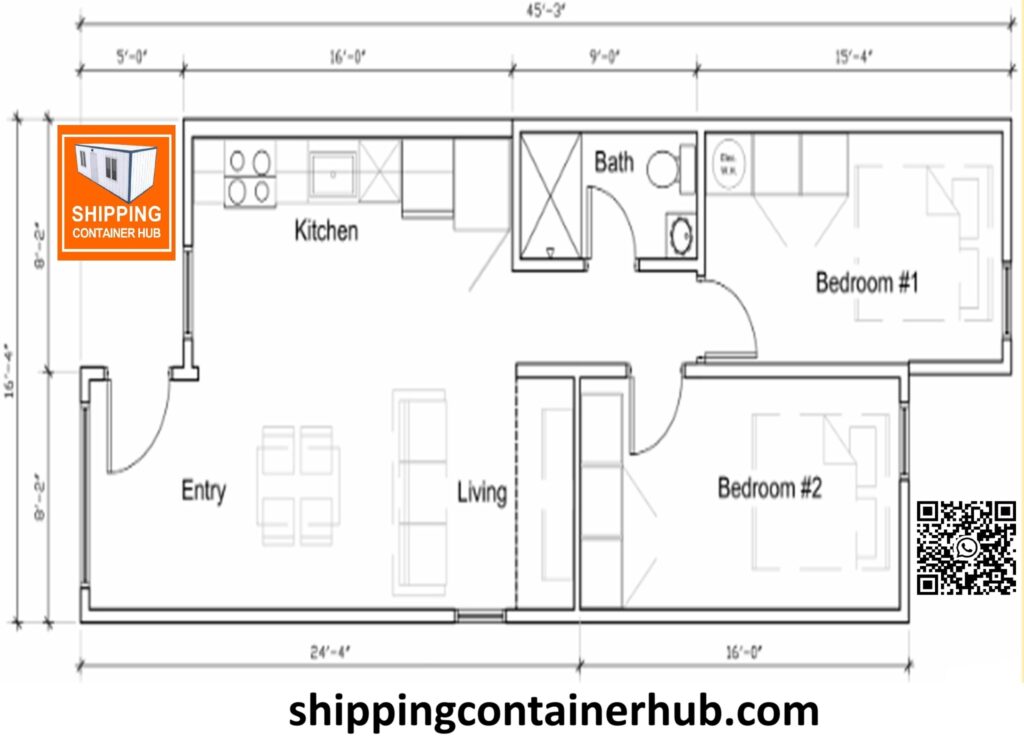
-
Save
These designs cater to individuals or small families focused on minimalist living.
Shipping Container Tiny House Floor Plans
Shipping container tiny house floor plans embrace the tiny home movement, promoting sustainable living while maximizing usable space. Tiny house designs often use 20ft or even 10ft containers, emphasizing functionality and simplicity.
Key Features of Tiny Container Home Plans
- Efficient Use of Space: Each area is designed to serve multiple purposes, such as a sofa bed or foldable tables.
- Sustainable Construction: These homes typically include eco-friendly materials and energy-efficient systems.
- Portability: Many tiny container homes retain mobility, appealing to homeowners who prefer flexible living arrangements.
Examples of Tiny House Plans
- Micro-Container Home
- Size: Those may use a single 10ft container or a 20ft container max.
- Living Area: Minimal living space designed for efficiency.
- Kitchen and Bathroom Combo: A compact kitchen space integrated with a small bathroom, saving room for essential requirements.
- Open Concept Tiny Home
- Living Room and Kitchen: An open concept at one end, seamlessly transitioning into a living space.
- Loft Bedroom: A loft bed is often included, maximizing vertical space and creating an illusion of height.
These plans reflect a growing trend towards minimalism and intentional living.
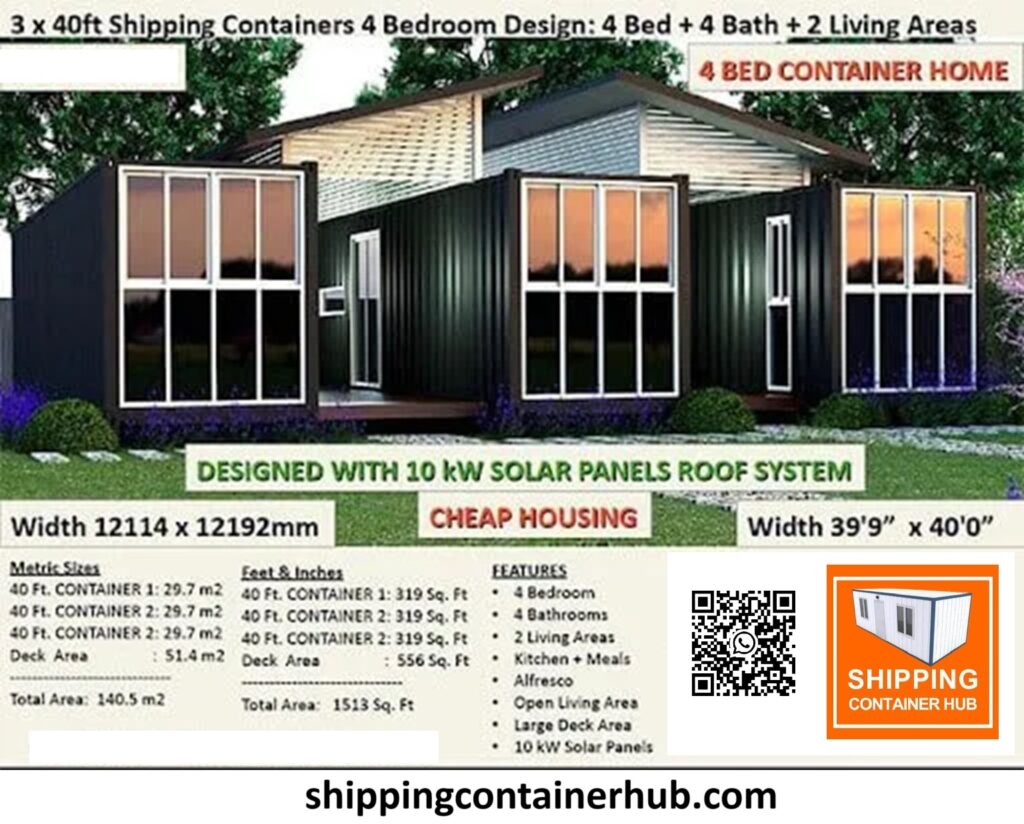
-
Save
Design Features to Consider
Regardless of the specific floor plan you choose, several design features elevate shipping container homes:
- Insulation: Effective insulation is crucial for maintaining comfortable indoor temperatures. Options include spray foam, rigid foam panels, or insulated sheathing.
- Windows and Natural Light: Incorporating large windows enhances natural light, making small spaces feel larger and more inviting.
- Exterior Finish: Aesthetics play a vital role, so consider exterior options like wood siding, metal cladding, or painted finishes to enhance your home’s appearance.
- Sustainable Elements: Incorporating solar panels, rainwater harvesting systems, and energy-efficient appliances can enhance your container home’s sustainability.
- Outdoor Living Spaces: Balancing indoor and outdoor living is essential. Consider patios, decks, or gardens to complement your container home.
Conclusion
Shipping container house floor plans offer innovative solutions for modern living, allowing homeowners to customize their spaces while embracing sustainability and affordability. Whether you’re drawn to a compact 20ft design, a more expansive layout, or a tiny house model, the versatility of these plans caters to a wide range of lifestyles and preferences.
As you explore the possibilities of container living, keep in mind the specific features and design elements that resonate with your vision. The unique opportunity to transform a shipping container into a cozy home allows for creativity and resourcefulness, opening the door to a fulfilling lifestyle that aligns with contemporary values.

-
Save
Contact Us
For more information about shipping container house floor plans or to explore how to create your own container home, contact us at shippingcontainerhub24hours@gmail.com. Connect with us on social media for updates, ideas, and inspiration:
Share via:

