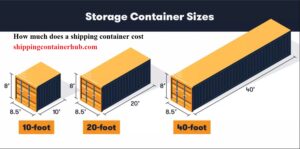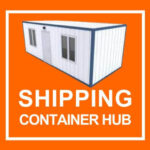Share via:
The Ultimate Guide to Shipping Container House Blueprints
Shipping container homes are leading the charge in sustainable, affordable, and innovative housing solutions. These homes—crafted from repurposed shipping containers—are not just environmentally friendly but also offer an opportunity for creative and customizable living spaces. At the heart of a successful shipping container home is a well-thought-out shipping container house blueprint. Blueprints are essentially detailed plans that guide the construction process, ensuring that your container home meets your needs while adhering to structural and safety standards.
In this comprehensive guide, we’ll dive deep into shipping container house blueprints, exploring what they are, why they’re essential, and how to create or find the perfect blueprint for your project. Whether you’re a DIY enthusiast or working with professionals, this guide provides everything you need to know about shipping container house plans and intermodal home and office blueprints.
Table of Contents
- What Are Shipping Container House Blueprints?
- Why Are Blueprints Essential for Container Homes?
- Key Elements of Shipping Container House Blueprints
- Types of Shipping Container House Plans
- DIY Approach to Shipping Container House Blueprints
- Professional Blueprint Services for Shipping Container Homes
- Common Challenges and How to Overcome Them
- Real-Life Examples of Blueprint Shipping Container Houses
- Tips for Customizing Your Shipping Container House Blueprint
- Conclusion: Build Your Dream Container Home with the Right Blueprint
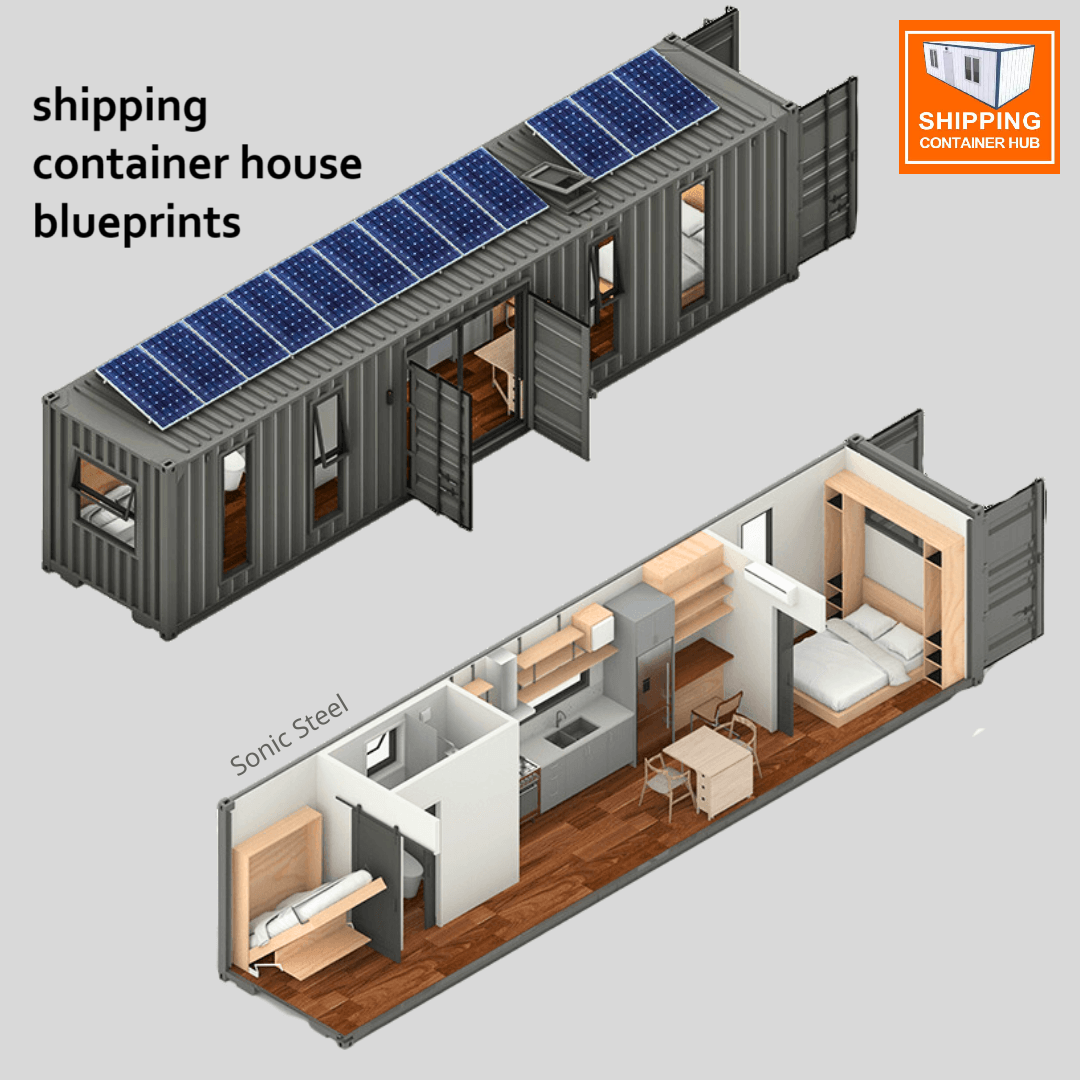
-
Save
1. What Are Shipping Container House Blueprints?
A shipping container house blueprint is a detailed architectural plan that outlines the design, dimensions, and structural components of a container home. It serves as a roadmap for builders, contractors, and DIY enthusiasts, ensuring that the project adheres to safety standards and meets the homeowner’s vision.
Blueprints include a variety of details, such as:
- Floor Plans: Layouts of rooms, doors, and windows.
- Structural Details: Information about reinforcements, insulation, and foundation requirements.
- Electrical and Plumbing Plans: Placement of wiring, outlets, pipes, and fixtures.
- Elevations and Sections: Side views and cross-sections of the home for a complete understanding of its structure.
Without a proper blueprint, building a shipping container home can lead to costly mistakes and structural issues.
2. Why Are Blueprints Essential for Container Homes?
Whether you’re constructing a simple studio or an elaborate multi-container home, blueprints are a non-negotiable part of the process. Here’s why they’re so important:
1. Accurate Planning
Blueprints ensure that your container home is built to the exact specifications you want. They help you visualize the layout and flow of the home before construction begins.
2. Safety and Compliance
Shipping container homes must meet local building codes and regulations. A detailed blueprint ensures compliance with these laws, avoiding potential legal issues.
3. Cost Management
Blueprints allow you to estimate material costs, labor, and overall expenses. They also help you avoid unnecessary expenses by providing precise measurements and plans.
4. Efficient Construction
With a well-prepared blueprint, contractors and builders can work more efficiently, reducing the time it takes to complete the project.
3. Key Elements of Shipping Container House Blueprints
When reviewing or creating a shipping container house blueprint, ensure it includes the following elements:
1. Floor Plans
The floor plan shows the arrangement of rooms, doors, windows, and furniture. For example:
- Open-concept living areas.
- Bedrooms positioned for privacy.
- Space-efficient kitchens and bathrooms.
2. Structural Details
Shipping containers require modifications to handle doors, windows, and insulation. Blueprints should include:
- Reinforcement plans for structural integrity.
- Insulation and ventilation details for climate control.
3. Electrical and Plumbing Systems
Placement of outlets, light fixtures, and plumbing lines must be detailed to ensure functionality and safety.
4. External Features
If your home includes outdoor spaces like decks, patios, or gardens, these should be included in the blueprint.
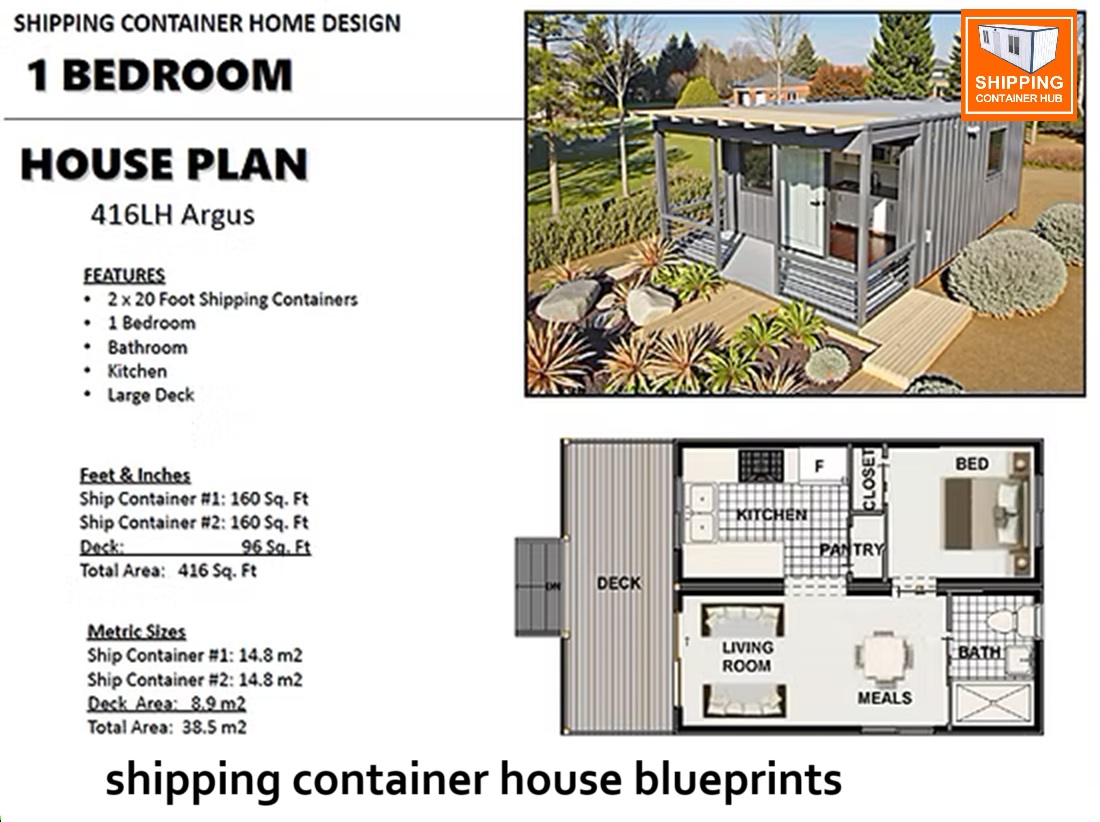
-
Save
4. Types of Shipping Container House Plans
There’s no one-size-fits-all approach to designing a container home. Here are some common types of shipping container house blueprints:
1. Single-Container Homes
Perfect for minimalist living, these homes use one container and are ideal for studios or small offices.
2. Multi-Container Homes
Combining multiple containers allows for larger and more versatile layouts. For example:
- Two containers for a two-bedroom home.
- Four containers for a spacious family house.
3. Hybrid Homes
These homes integrate shipping containers with traditional construction materials to create unique designs.
4. Intermodal Home and Office Blueprints
These are specifically designed for mixed-use spaces, such as a home-office combo.
5. DIY Approach to Shipping Container House Blueprints
For those with a DIY mindset, creating your own shipping container house blueprint can be a rewarding experience. Here’s how to get started:
Step 1: Research and Inspiration
- Look at existing shipping container home designs for ideas.
- Explore platforms like Pinterest and architectural websites for layout inspiration.
Step 2: Measure and Plan
- Determine the dimensions of the shipping containers you’ll use (e.g., 20-foot or 40-foot containers).
- Sketch a rough layout of your desired floor plan.
Step 3: Use Design Software
- Tools like SketchUp, AutoCAD, or Sweet Home 3D can help you create detailed digital blueprints.
- Include measurements, room layouts, and structural modifications.
Step 4: Consult Professionals
Even if you’re designing your own blueprint, consulting an architect or engineer can help ensure safety and compliance.
6. Professional Blueprint Services for Shipping Container Homes
If you’re not comfortable creating your own blueprint, professional services are available. These include:
1. Architectural Firms
Many architects specialize in shipping container homes and can create custom blueprints tailored to your needs.
2. Online Blueprint Providers
Websites offer pre-designed shipping container house blueprints that you can purchase and modify.
3. Container Home Builders
Companies that construct container homes often provide blueprints as part of their services.
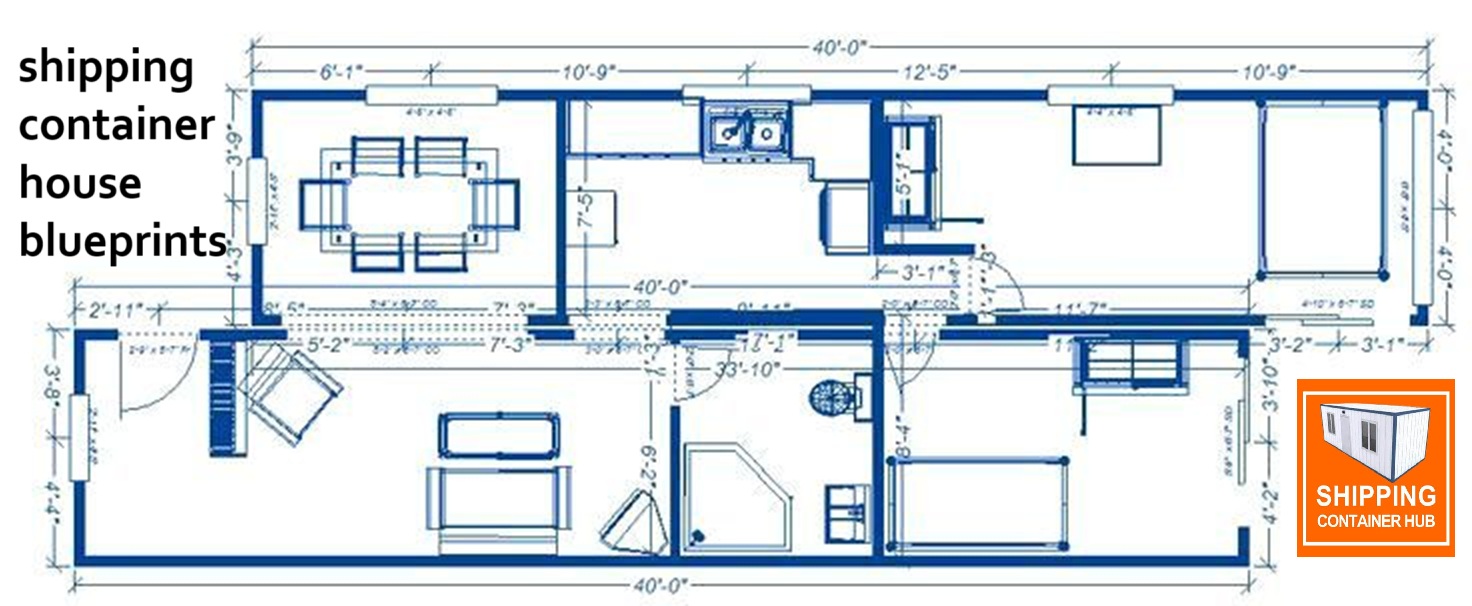
-
Save
7. Common Challenges and How to Overcome Them
Building a container home comes with unique challenges. Here’s how blueprints can help address them:
Challenge 1: Insulation
Shipping containers are made of steel, which conducts heat and cold. Blueprints should include detailed insulation plans to ensure comfort.
Challenge 2: Structural Modifications
Cutting openings for doors and windows can weaken the container. Blueprints must include reinforcement details.
Challenge 3: Building Codes
Different regions have varying regulations for container homes. Blueprints should adhere to local building codes to avoid legal issues.
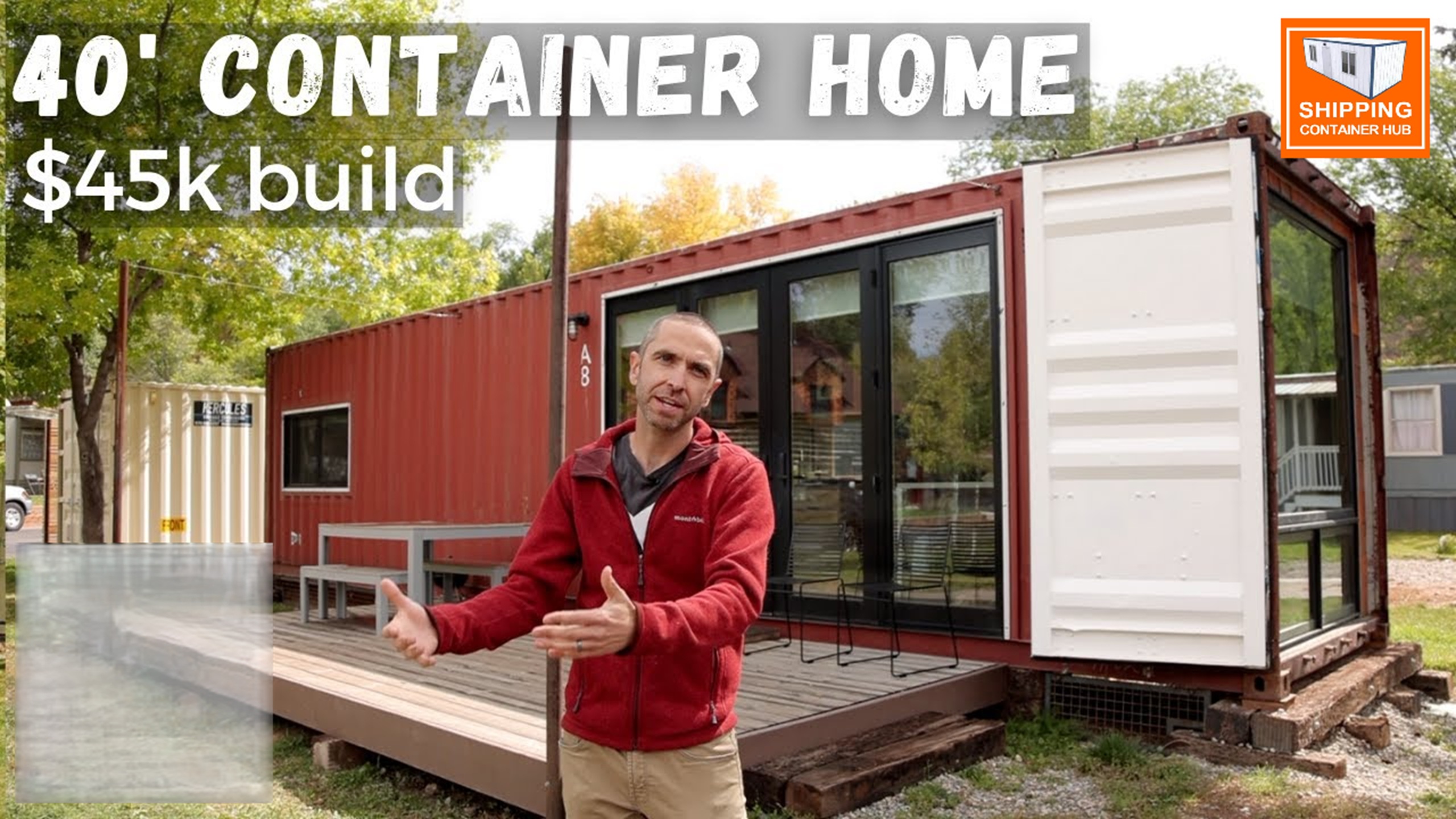
-
Save
8. Real-Life Examples of Blueprint Shipping Container Houses
1. The Modern Minimalist
- Blueprint: Single 40-foot container with an open-concept living area, kitchenette, and bathroom.
- Features: Large windows, space-saving furniture, and a rooftop deck.
2. The Family Home
- Blueprint: Four 40-foot containers arranged in an L-shape.
- Features: Three bedrooms, two bathrooms, a spacious living room, and a backyard patio.
3. The Eco-Friendly Retreat
- Blueprint: Two containers combined with a glass atrium.
- Features: Solar panels, rainwater harvesting, and sustainable materials.
9. Tips for Customizing Your Shipping Container House Blueprint
1. Prioritize Functionality
Design spaces that suit your lifestyle. For example, if you work from home, include a dedicated office space.
2. Optimize Natural Light
Position windows and doors to maximize sunlight, reducing the need for artificial lighting.
3. Add Personal Touches
Incorporate unique design elements, such as custom furniture, bold color schemes, or artwork.
4. Plan for the Future
Consider future needs, such as additional family members or workspace, when designing your blueprint.
10. Conclusion: Build Your Dream Container Home with the Right Blueprint
A well-designed shipping container house blueprint is the foundation of a successful project. Whether you’re building a cozy retreat, a spacious family home, or a mixed-use space, blueprints ensure that your vision becomes a reality. By carefully planning your design, consulting professionals, and addressing potential challenges, you can create a container home that is functional, stylish, and sustainable.
At Shipping Container Hub, we offer resources, advice, and connections to help you find or create the perfect blueprint for your project. Contact us today at shippingcontainerhub24hours@gmail.com or connect with us on social media for more inspiration and guidance.
Call to Action
Ready to start your journey? Explore our selection of shipping container house blueprints, or schedule a consultation to bring your vision to life. Follow us for updates and design ideas:
Share via:







