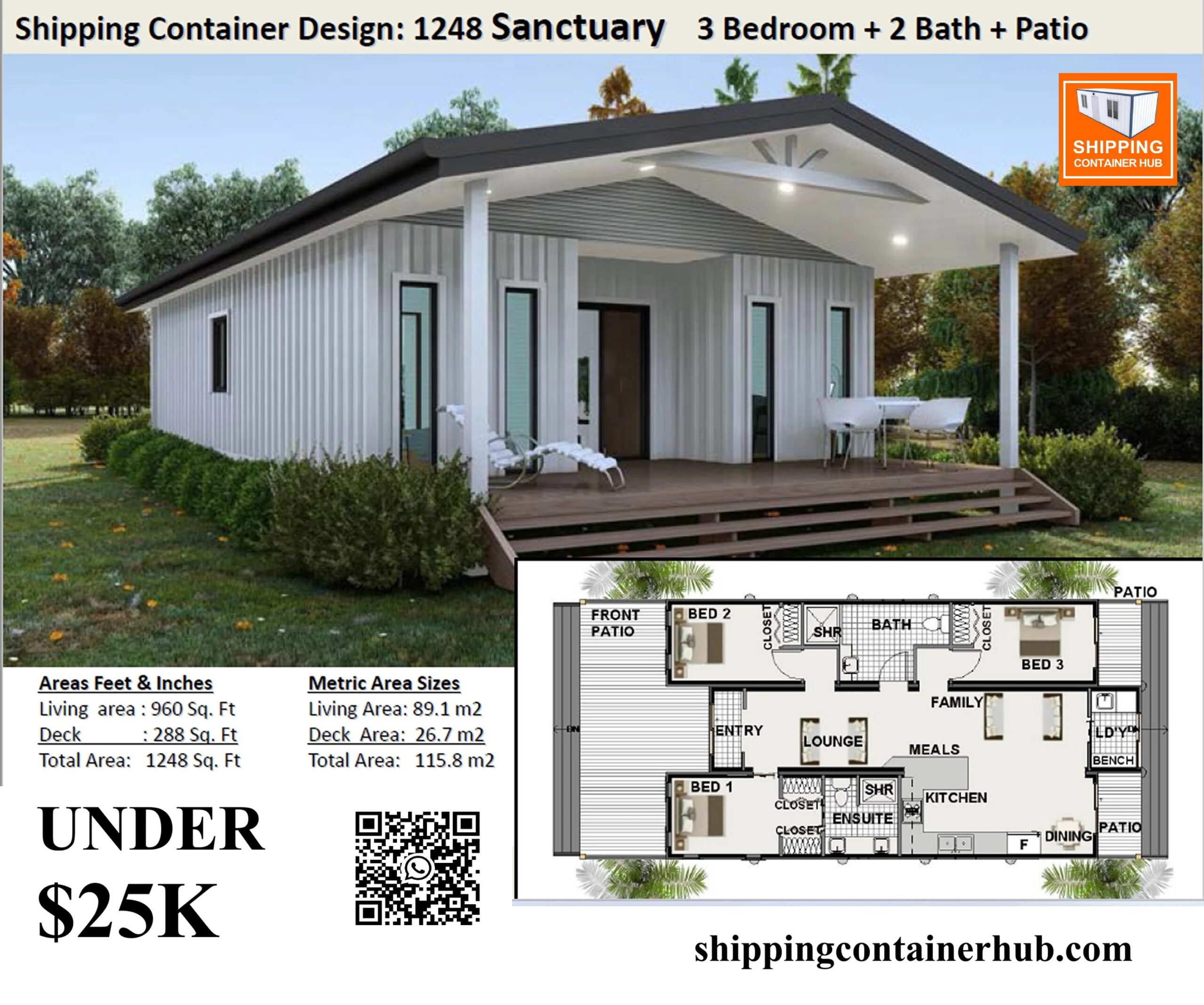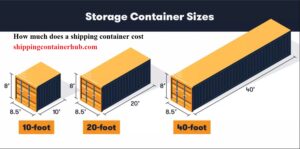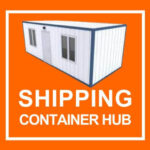Share via:
2025 Shipping Container Home Designs: Plans, Interiors & Software
Table of Contents
- Introduction: The Beauty of Shipping Container Home Designs
- Why Choose Shipping Container Home Designs?
- Popular Shipping Container Home Designs
- Interior Design for Shipping Container Homes
- Shipping Container Home Design Plans
- Best Shipping Container Home Design Software
- Real-Life Case Studies
- Frequently Asked Questions (FAQ)
- Conclusion: Begin Designing Your Dream Container Home
- Contact & Connect With Us
Introduction: The Beauty of Shipping Container Home Designs
In 2025, shipping container home designs have become the epitome of creativity, sustainability, and affordability. These unique homes are transforming the real estate landscape, offering endless design possibilities for people looking for something different from traditional construction.
At Shipping Container Hub, we’ve helped countless homeowners bring their visions to life. Whether you’re dreaming of a tiny off-grid retreat, a luxurious modern mansion, or a practical family home, container homes offer limitless design opportunities.
“Design isn’t what you build—it’s how you transform possibilities into beautiful living spaces.”
Why Choose Shipping Container Home Designs?
- Innovative Aesthetics: Modern, industrial, and futuristic styles.
- Customizable: Flexible layouts and floor plans.
- Eco-Friendly: Sustainable and environmentally responsible.
- Cost-Effective: More affordable than conventional homes.
- Fast to Build: Completed in months, not years.
- Durable & Safe: Weather-resistant and long-lasting structures.
These reasons make shipping container home designs perfect for homeowners, investors, and tiny home enthusiasts.

-
Save
Popular Shipping Container Home Designs
Here are some of the most popular and stunning shipping container home designs in 2025:
- The Single Container Studio
- Uses a single 20ft or 40ft container.
- Ideal for minimalists or vacation rentals.
- Includes a bedroom, compact kitchen, and bathroom.
- The Multi-Container Family Home
- Combines 2-4 containers.
- Offers multiple bedrooms, spacious living areas, and full kitchens.
- Perfect for small to mid-sized families.
- The Stacked Container Mansion
- Vertical stacking allows for 2-3 story homes.
- Provides 2000-4000 sq ft of luxury space.
- Includes rooftop terraces, balconies, and large windows.
- The Hybrid Off-Grid Retreat
- Self-sustaining homes with solar power and rainwater collection.
- Ideal for remote locations.
- Focuses on sustainability and independence.
Interior Design for Shipping Container Homes
Shipping container homes interior design is where your personality shines. Despite their industrial exterior, container homes can have warm, inviting, and luxurious interiors.
- Space Optimization
- Open-concept layouts maximize small spaces.
- Multipurpose furniture saves room.
- Smart storage solutions eliminate clutter.
- Natural Lighting
- Large windows and glass doors brighten interiors.
- Skylights add openness and depth.
- Modern Finishes
- High-end materials like quartz countertops and bamboo flooring.
- Reclaimed wood creates warmth and eco-friendly appeal.
- Industrial Chic Style
- Exposed steel beams and metal walls highlight container origins.
- Blend with cozy furniture and soft textiles.
- Green Design Elements
- Use of plants, green walls, and sustainable materials.
- Eco-friendly insulation options.
Shipping Container Home Design Plans
Proper planning is essential for a successful build. Here are some common shipping container home design plans to inspire you:
Single Bedroom Layout (1 x 40ft Container)
- Bedroom, full bathroom, kitchen, and living area.
- Ideal for singles or couples.
Two Bedroom Layout (2 x 40ft Containers)
- Master suite, guest room, and shared living space.
- Spacious kitchen with island.
Three Bedroom Family Layout (3-4 Containers)
- Open-concept kitchen, dining, and living room.
- Private bedrooms and multiple bathrooms.
- Outdoor patio and covered deck.
Luxury Multi-Story Layout (6+ Containers)
- Master suite with walk-in closet.
- Home office, gym, and entertainment space.
- Rooftop terrace and swimming pool.
Best Shipping Container Home Design Software
Technology has made designing your dream container home easier than ever. These tools allow you to visualize layouts, experiment with designs, and create detailed construction plans:
- SketchUp
- User-friendly 3D modeling software.
- Extensive library of pre-made container models.
- Free and Pro versions available.
- Sweet Home 3D
- Simple drag-and-drop design interface.
- Realistic interior visualization.
- Great for beginners.
- Floorplanner
- Online tool for fast, intuitive design.
- Allows for detailed floor plans.
- Free and subscription options.
- AutoCAD Architecture
- Industry-standard professional design tool.
- Detailed technical drawings and blueprints.
- Ideal for large, complex projects.
- Home Designer Suite
- Powerful software tailored for residential design.
- Includes material lists, cost estimation, and 3D rendering.
Pro Tip: Many container home builders offer design services that use these software platforms to customize your home.
Real-Life Case Studies
Sarah’s Minimalist Tiny Home
Sarah used a single 40ft container to build a sleek, modern home for under $50,000. Her clever use of sliding doors, multi-purpose furniture, and neutral color schemes made her 320 sq ft home feel open and inviting.
The Garcia Family Luxury Retreat
The Garcia family combined eight containers into a breathtaking 3,600 sq ft home. With panoramic windows, smart home automation, and sustainable features, their luxury container home cost $420,000—a fraction of traditional luxury homes.
Community Volunteer Story: Container Village Project
Thanks to our Shipping Container Hub volunteer program, we partnered with local communities to build affordable container homes for displaced families. These homes offer safety, dignity, and a fresh start for families in need.
Frequently Asked Questions (FAQ)
Q1: How long does it take to design and build a container home?
Simple designs take 3-6 months; complex projects may take up to a year.
Q2: Can I customize every aspect of my container home design?
Absolutely. Every design element can be tailored to your preferences.
Q3: Are container home interiors cold and metallic?
No! Proper insulation, finishes, and design transform interiors into cozy, stylish spaces.
Q4: Do I need an architect?
While not mandatory, architects and professional designers ensure your home meets local codes and safety standards.
Q5: Is it cheaper to design my own container home?
DIY design can save money, but professional guidance often avoids costly mistakes.
Conclusion: Begin Designing Your Dream Container Home
Shipping container home designs represent the perfect blend of creativity, sustainability, and affordability. Whether you’re dreaming of a compact tiny house or a sprawling luxury estate, these unique homes offer endless design possibilities.
At Shipping Container Hub, we are committed to guiding you from the first sketch to the final nail. With our expertise, design services, and resources, your dream container home is closer than you think.
“Design your freedom. Live your vision. Build your dream.”

-
Save
Contact & Connect With Us
For custom designs, consultation, and expert guidance, reach out to us:
Email: shippingcontainerhub24hours@gmail.com
Website: https://shippingcontainerhub.com
Social Media:
External Resources
Share via:








