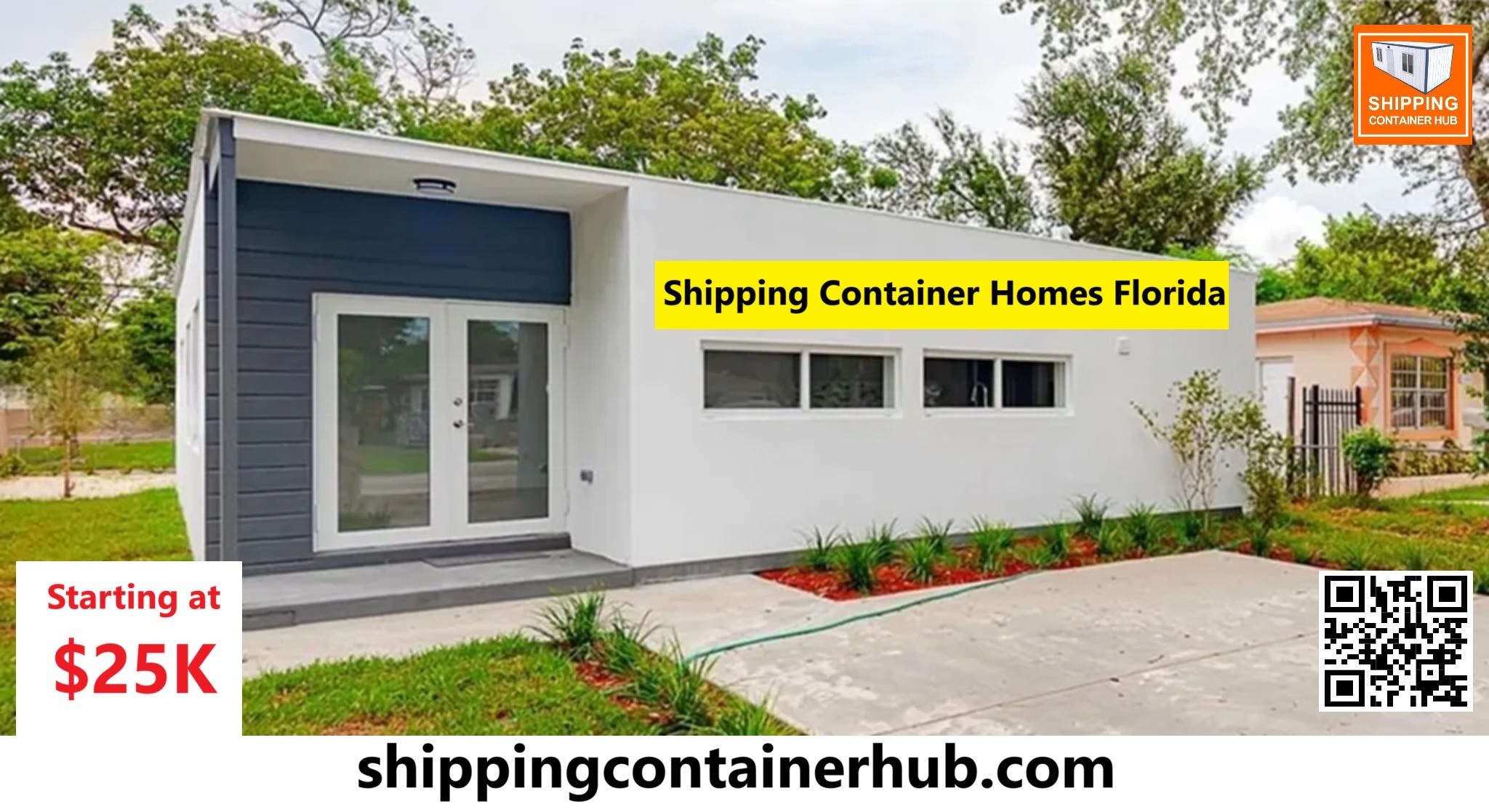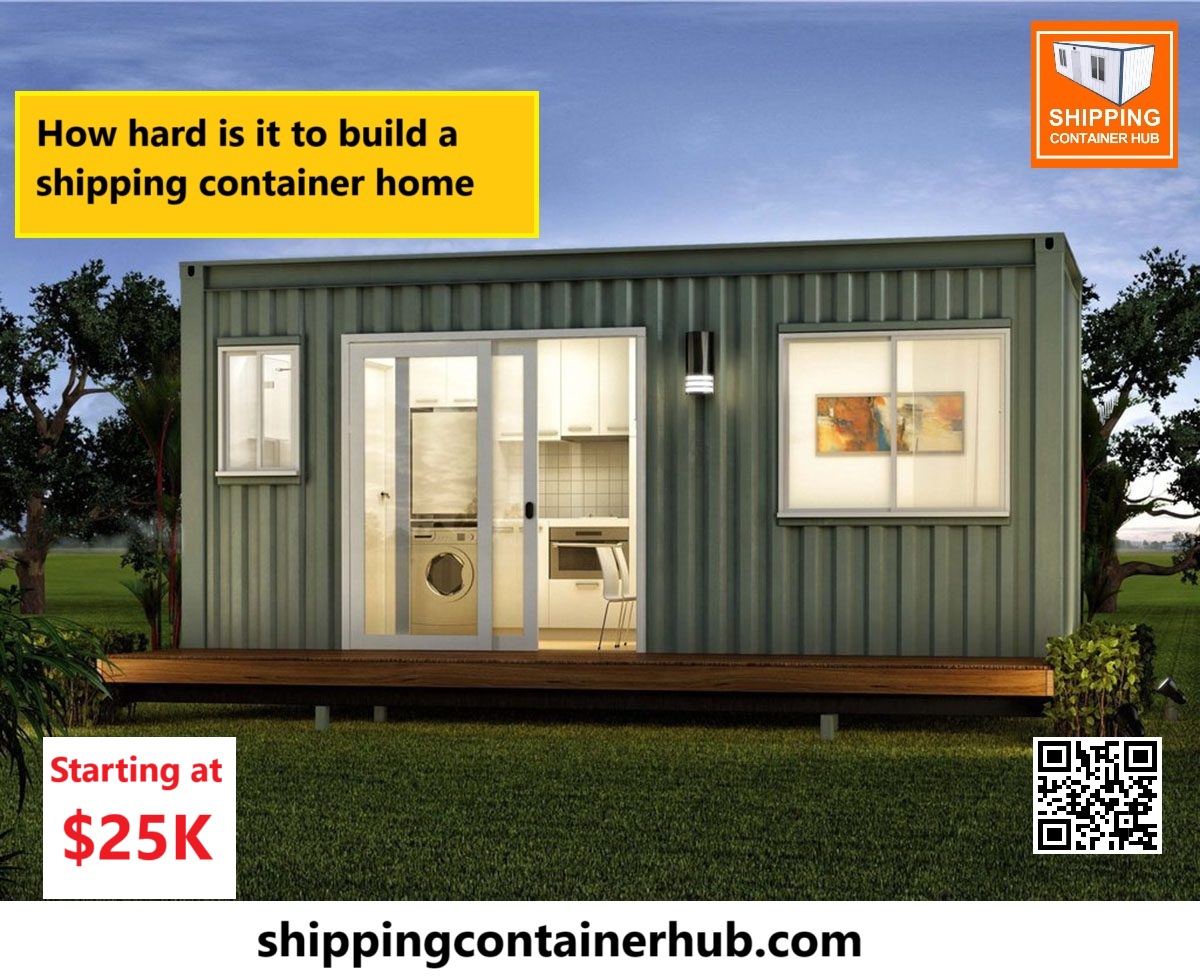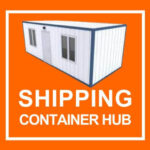Share via:
Why Choose shipping container home blueprints?
At ShippingContainerHub.com, we believe in transforming the way we live by embracing innovative and sustainable housing solutions. Shipping container homes are not only cost-effective but also environmentally friendly, durable, and customizable. With the right blueprints, you can turn a simple shipping container into the home of your dreams—whether it’s a cozy tiny home, a modern office space, or a spacious 4-bedroom family home.
If you’ve ever wondered how to create your own shipping container home or where to find reliable shipping container home blueprints, this guide will provide everything you need to know to get started.
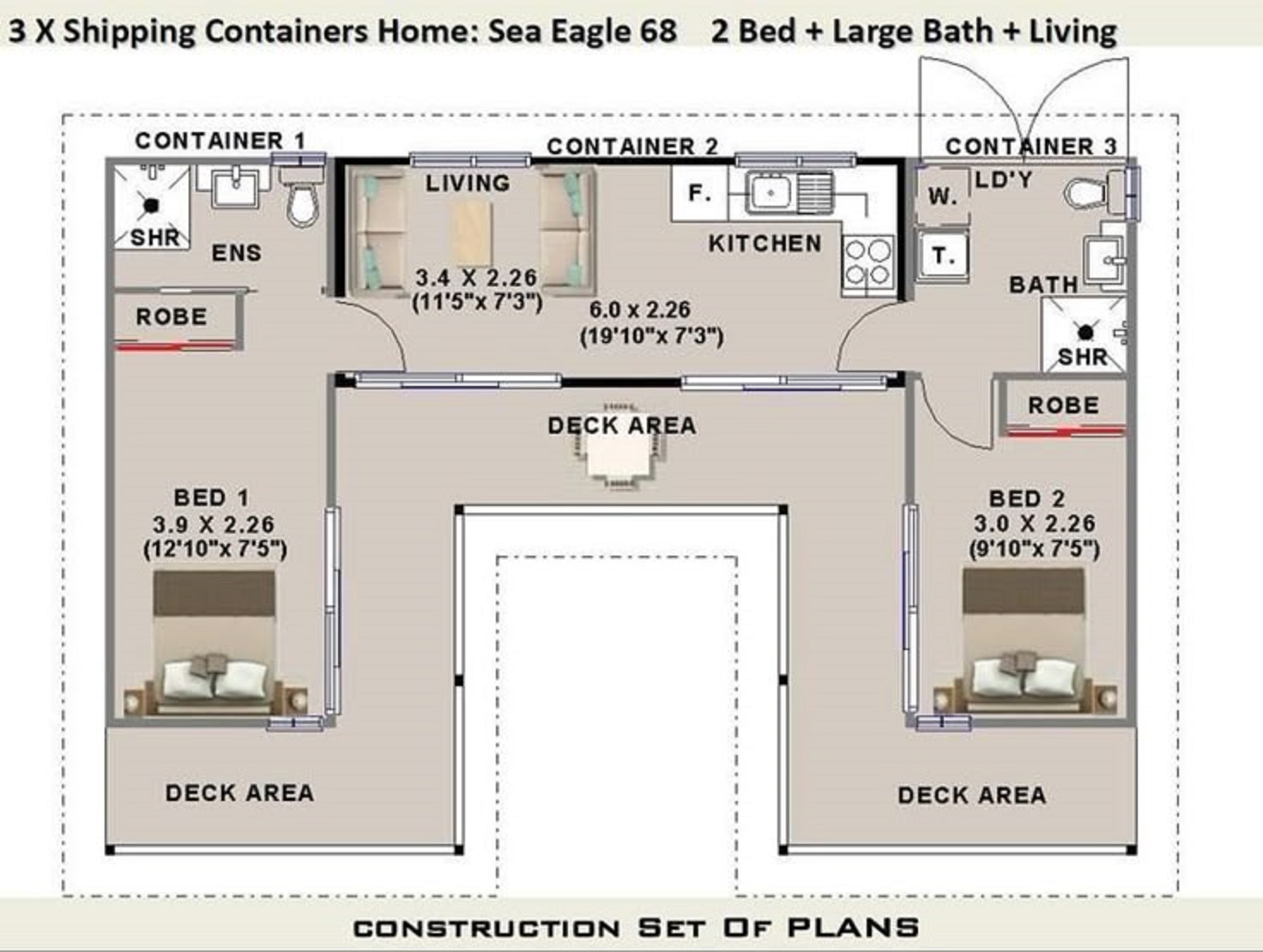
-
Save
What Are Shipping Container Home Blueprints?
Shipping container home blueprints are detailed architectural plans or drawings that outline the design, structure, and layout of a home built using shipping containers. These blueprints include key details such as:
- Floor plans
- Dimensions of rooms
- Placement of windows, doors, and walls
- Plumbing and electrical layouts
- Structural modifications to the containers
Blueprints are essential when building a shipping container home, as they act as a roadmap for construction and help ensure that your home complies with local building codes.
Benefits of Using Shipping Container Home Blueprints
- Precision and Accuracy: Blueprints ensure that every detail of the home is carefully planned, reducing errors during the construction process.
- Cost-Effective: With a clear plan in place, you can avoid unnecessary expenses and stick to your budget.
- Customization: Blueprints allow you to visualize your home before construction, giving you the opportunity to tweak designs to suit your preferences.
- Compliance: A professionally designed blueprint ensures that your home adheres to local building regulations and safety standards.
- Sustainability: By using shipping containers and blueprints designed for efficiency, you can reduce your environmental footprint.

-
Save
Types of Shipping Container Home Blueprints
Depending on your needs and lifestyle, there are various types of shipping container home blueprints to consider.
1. Single Shipping Container Home Blueprints
Perfect for minimalists, these blueprints detail how to transform a single 20-foot or 40-foot shipping container into a compact, functional living space. Features often include:
- A small bedroom
- A kitchenette
- A bathroom
- A living area
2. Tiny Home 20ft Shipping Container Blueprints
Tiny homes made from 20-foot containers are gaining popularity due to their affordability and simplicity. These blueprints focus on maximizing space efficiency with features like:
- Foldable furniture
- Storage solutions
- Sliding doors to save space
3. 4-Bedroom Shipping Container Home Blueprints
For larger families, 4-bedroom designs are an excellent choice. These blueprints often incorporate multiple containers (e.g., 2-4 containers) and include:
- Spacious bedrooms
- A large kitchen and dining area
- Multiple bathrooms
- A living room and outdoor space
4. DIY Intermodal Home and Office Blueprints
These versatile blueprints are perfect for creating a home-office hybrid. They often include:
- Separate office space for work
- A private living area
- Modern design elements like glass walls and open floor plans
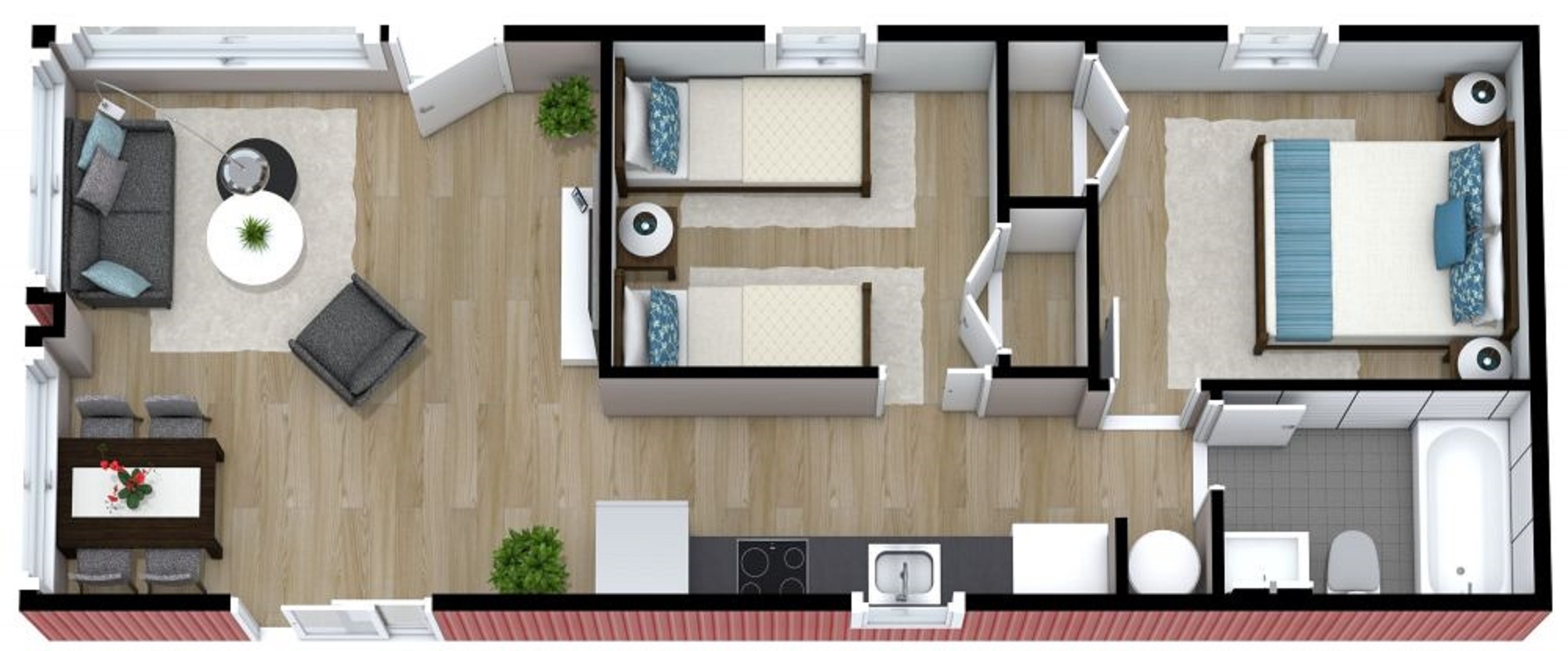
-
Save
How to Get Free Shipping Container Home Blueprints
Free shipping container home blueprints can be found online if you know where to look. Here are a few ways to access them:
- Architectural Websites: Websites like Homestyler and ContainerHomes.net sometimes offer free downloadable blueprints.
- DIY Forums: Communities like Reddit’s Tiny Homes Forum or other DIY forums often share free resources and blueprints for shipping container homes.
- Open Source Designs: Some architects and designers release open-source shipping container home plans as part of sustainability initiatives.
While free blueprints are a great starting point, keep in mind that they may lack the customization and detail of professionally designed plans.
Shipping Container Home Blueprints for Sale
If you’re looking for more detailed and professional plans, consider purchasing shipping container home blueprints for sale. These blueprints often come with additional benefits, such as:
- Structural engineering reports
- Detailed construction guides
- Cost estimation tools
- Customer support
Prices for shipping container home blueprints typically range from $50 to $500 depending on the complexity of the design.
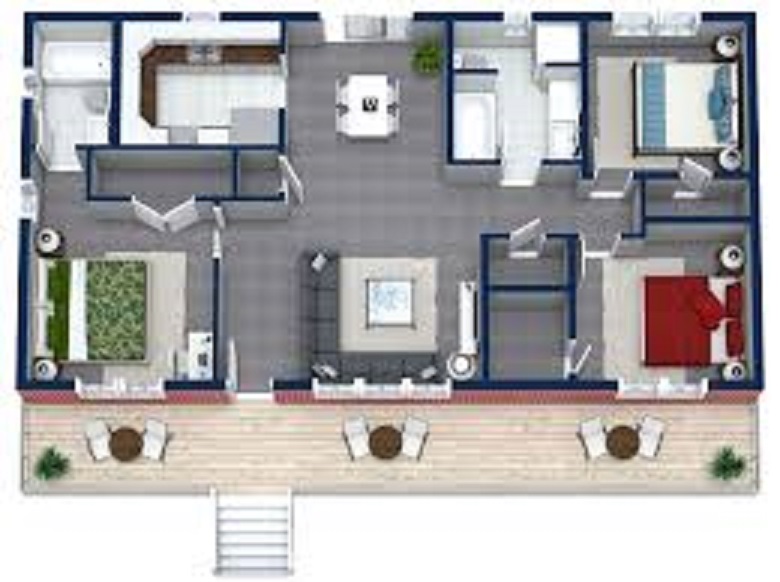
-
Save
How to Build a Shipping Container Home Blueprint with Sliding Doors
Sliding doors are a popular feature in shipping container homes, as they save space and add a modern touch. Here’s how to incorporate them into your blueprint:
- Choose the Right Location: Sliding doors work best when they open to a patio, deck, or garden area.
- Modify the Container Walls: Cut an opening in the container wall to fit the sliding doors. Reinforce the edges to maintain structural integrity.
- Install Tracks: Add sliding tracks to the top and bottom of the door frame.
- Choose Glass or Metal Doors: Glass doors bring in natural light and create an open feel, while metal doors offer more security.
40-Foot Shipping Container Home Plans and Floor Plans
A 40-foot shipping container offers ample space for creative designs. Here are some popular floor plan ideas for homes made from 40-foot containers:
- Open Concept Design: Combine the kitchen, dining, and living areas into a single open space.
- Two-Bedroom Layout: Divide the container into two bedrooms with a shared bathroom and living area.
- Studio Apartment: Create a spacious studio with a kitchenette, bathroom, and sleeping area.
Blueprints for 40-foot shipping container homes often include innovative storage solutions to make the most of the available space.
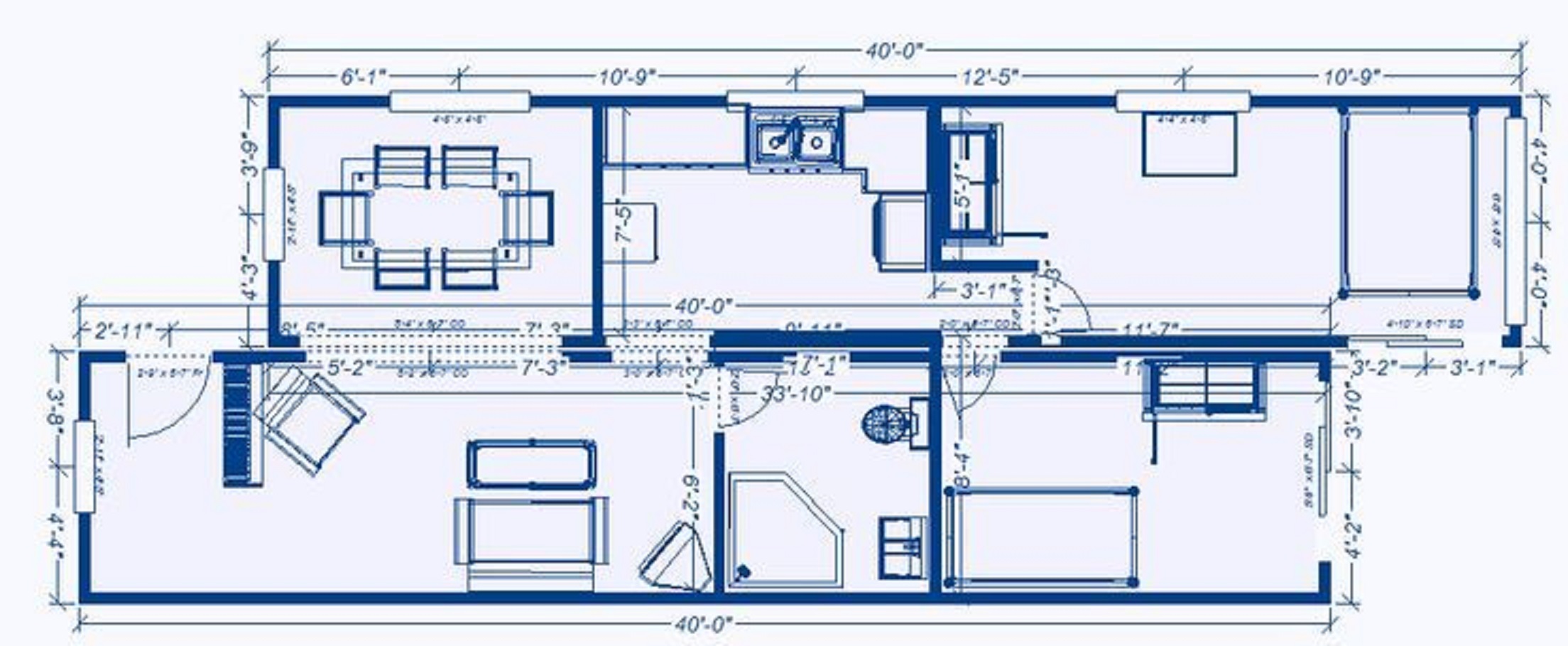
-
Save
Tips for Customizing Your Shipping Container Home Blueprint
- Optimize Layouts for Natural Light: Add large windows or skylights to bring in more natural light.
- Incorporate Outdoor Spaces: Design a deck, patio, or rooftop garden to extend your living area.
- Focus on Insulation: Proper insulation is essential for regulating indoor temperatures in shipping container homes.
- Add Unique Features: Personalize your home with features like lofted bedrooms, spiral staircases, or built-in furniture.
Frequently Asked Questions (FAQs)
Q: Are shipping container home blueprints necessary?
A: Yes, blueprints are essential for ensuring structural safety, meeting building codes, and avoiding costly mistakes during construction.
Q: Can I create my own blueprint for a shipping container home?
A: If you have architectural or design experience, you can create your own blueprint. However, hiring a professional ensures greater accuracy and compliance with regulations.
Q: How much does it cost to build a shipping container home?
A: Costs vary depending on the size and complexity of the design but typically range from $10,000 for a tiny home to $150,000 for a multi-container luxury home.
Q: Do I need a permit to build a shipping container home?
A: Yes, most areas require permits for building shipping container homes. Check with your local authorities for specific requirements.
Q: Are shipping container homes environmentally friendly?
A: Yes, repurposing shipping containers reduces waste and promotes sustainable construction practices.
Conclusion: Start Your Journey with the Right Blueprint
Building a shipping container home starts with the right blueprint. Whether you’re dreaming of a cozy tiny home, a spacious 4-bedroom house, or a versatile office space, blueprints provide the foundation for turning your vision into reality.
At ShippingContainerHub.com, we’re here to guide and inspire you every step of the way. If you’re ready to start your journey, contact us at shippingcontainerhub24hours@gmail.com or follow us on social media for more resources and ideas:
Share via:





