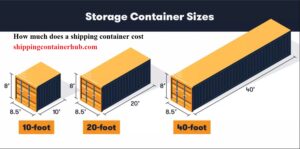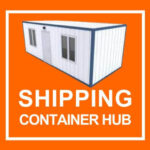Share via:
The Rise of Shipping Container Homes
In recent years, shipping container homes have emerged as a revolutionary solution to the growing demand for affordable, sustainable, and stylish housing. These homes, constructed from repurposed shipping containers, offer a unique blend of functionality, durability, and modern design. With the global shipping container home market expected to grow significantly, more people are exploring this innovative housing option.
If you’re considering building a shipping container home, one of the most critical steps is choosing the right house plans for shipping container homes. A well-thought-out plan ensures that your container home is not only functional but also tailored to your lifestyle and preferences.

-
Save
Why Choose Shipping Container Homes?
Shipping container homes are gaining popularity for several reasons:
- Affordability: Compared to traditional housing, container homes are significantly more cost-effective. A used 40-foot container can cost as little as $2,500, making it an attractive option for budget-conscious homeowners .
- Sustainability: By repurposing old shipping containers, you’re contributing to environmental conservation. Steel containers are upcycled, reducing the need for new construction materials .
- Durability: Made from Corten steel, shipping containers are designed to withstand harsh weather conditions, making them a sturdy and reliable housing option .
- Modularity: Shipping containers are modular by nature, allowing for endless design possibilities. You can combine multiple containers to create larger homes or stack them for multi-story designs .
- Quick Construction: Building a container home is faster than traditional construction, with some homes completed in just a few months .
Key Considerations for Designing Shipping Container Homes
Before diving into house plans, it’s essential to consider the following factors:
- Local Building Codes and Permits
Ensure that your container home complies with local regulations. Some areas may have restrictions on container homes, so it’s crucial to obtain the necessary permits before starting construction . - Site Preparation
Choose a suitable location for your container home and prepare the land. This includes leveling the ground, trenching for utilities, and deciding on the type of foundation . - Insulation and Ventilation
Proper insulation is critical for maintaining a comfortable indoor temperature. Additionally, ensure adequate ventilation to prevent condensation and improve air quality . - Structural Integrity
Work with an architect or structural engineer to ensure your design is safe and stable, especially if you’re stacking containers or making significant modifications . - Budget
Plan your budget carefully, accounting for the cost of containers, transportation, foundation, insulation, and interior finishes .
Popular House Plans for Shipping Container Homes
Shipping container homes come in various designs, from compact single-container layouts to expansive multi-container configurations. Here are some popular options:
Single-Container Homes
- Description: Ideal for individuals or couples, single-container homes are compact and efficient. They typically feature a bedroom, bathroom, and a combined kitchen/living area.
- Dimensions: A 40-foot container provides approximately 320 square feet of living space .
- Advantages: Affordable, easy to construct, and perfect for small plots of land.
Multi-Container Homes
- Description: By combining multiple containers, you can create larger homes with additional rooms and open spaces. Containers can be arranged side by side or in an L-shape for more creative layouts.
- Dimensions: Two 40-foot containers provide 640 square feet, while three containers offer nearly 1,000 square feet .
- Advantages: More space for families, customizable layouts, and the ability to include features like a home office or guest room.
Two-Story Container Homes
- Description: For those who want to maximize vertical space, two-story container homes are an excellent choice. These designs often include a living area on the ground floor and bedrooms upstairs.
- Dimensions: A two-story home with four 40-foot containers offers over 1,200 square feet of living space.
- Advantages: Efficient use of land, modern aesthetics, and the potential for rooftop decks or balconies.

-
Save
Essential Features of Shipping Container Home Plans
When designing your container home, consider incorporating the following features:
- Large Windows and Glass Doors
Maximize natural light and create a sense of openness with large windows and sliding glass doors . - Compact Kitchens
Use space-saving solutions like fold-down tables and multifunctional furniture to make the most of your kitchen area . - Outdoor Living Spaces
Add a deck, patio, or rooftop garden to extend your living area and connect with nature . - Energy Efficiency
Incorporate solar panels, energy-efficient appliances, and LED lighting to reduce your home’s environmental impact . - Custom Roof Designs
Choose a roof style that suits your climate and aesthetic preferences, such as flat, gabled, or shed roofs .
Benefits of Modular Shipping Container Homes
Modular container homes offer several advantages:
- Flexibility: You can expand your home by adding more containers as your needs change.
- Portability: Modular designs make it easier to relocate your home if necessary.
- Cost Savings: Prefabricated modules reduce construction time and labor costs .
Challenges and Solutions in Designing Container Homes
While shipping container homes have many benefits, they also come with challenges:
- Limited Space
Solution: Use creative layouts and multifunctional furniture to maximize space. - Temperature Control
Solution: Invest in high-quality insulation and HVAC systems to maintain a comfortable indoor environment. - Structural Modifications
Solution: Work with experienced professionals to ensure safe and effective modifications.
Conclusion: Building Your Dream Container Home
Shipping container homes are more than just a trend—they’re a sustainable, affordable, and stylish solution for modern living. By choosing the right house plans for shipping container homes, you can create a space that reflects your personality and meets your needs.
At ShippingContainerHub.com, we’re here to help you every step of the way. Whether you’re looking for design inspiration or need assistance with construction, our team is ready to turn your vision into reality.
Stay Connected: Follow Us on Social Media!
We love sharing inspiration, tips, and updates about shipping container homes! Join our growing community and stay connected with us through our social media platforms:
- LinkedIn: Connect with us for professional insights and industry news about shipping container homes and sustainable living.
- Pinterest: Explore our boards for design inspiration, creative ideas, and stunning visuals of shipping container homes.
- Instagram: Follow us for daily inspiration, behind-the-scenes looks, and project highlights. Don’t forget to tag us in your container home journey!
- Facebook: Join our Facebook community for discussions, tips, and the latest updates on shipping container living.
Feel free to reach out to us or share your own container home stories. We can’t wait to connect with you!
Share via:








