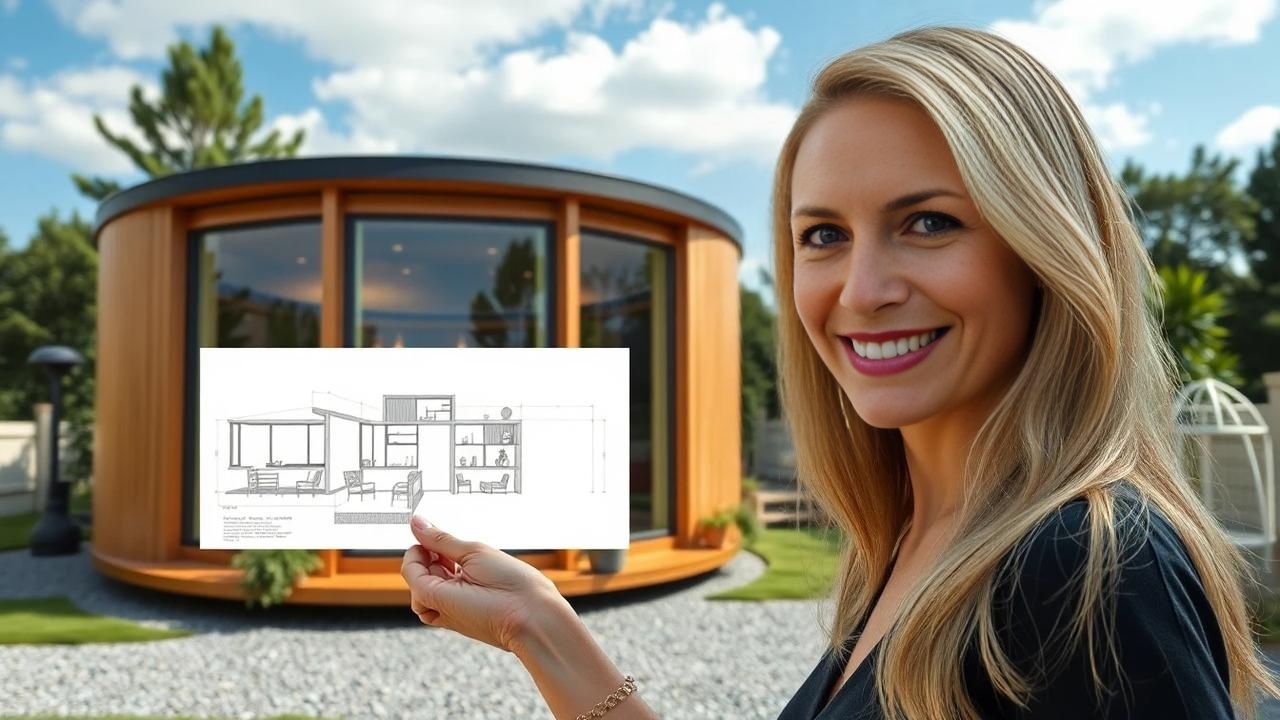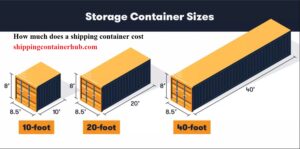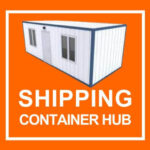Share via:
Explore Your Dream Home with Container Homes Plans 2025
In recent years, the concept of container homes has gained significant traction as an innovative and sustainable housing solution. These homes, constructed from repurposed shipping containers, offer a unique blend of affordability, versatility, and eco-friendliness. As the housing market continues to evolve, more individuals and families are turning to container homes as a viable alternative to traditional housing. In this comprehensive guide, we will explore various container homes plans , including double wide container home floor plans, 40 ft shipping container home plans , and more. We will also delve into the design possibilities, benefits, and considerations for those interested in this exciting housing trend.
The Allure of Container Homes
Sustainability and Environmental Impact
One of the most compelling reasons for the rise in popularity of container homes is their sustainability. By repurposing shipping containers, homeowners can significantly reduce waste and minimize their environmental footprint. Traditional construction methods often involve extensive resource consumption and waste generation, whereas container homes utilize existing materials, making them a more eco-friendly option.
Affordability
Container homes are often more affordable than traditional homes. The cost of purchasing and converting a shipping container is typically lower than that of building a conventional house. This affordability makes container homes an attractive option for first-time homeowners, retirees, and those looking to downsize. Additionally, the reduced construction time associated with container homes can lead to further savings.
Versatility and Customization
Container homes offer unparalleled versatility in design and layout. Homeowners can choose from a variety of container homes plans to create a space that suits their needs and preferences. Whether you envision a cozy tiny home or a spacious family residence, container homes can be customized to fit your lifestyle. The modular nature of shipping containers allows for creative configurations, making it easy to expand or modify your living space as needed.
Exploring Container Homes Plans
Double Wide Container Home Floor Plans
Double wide container homes are an excellent choice for those seeking more space without the need for extensive construction. These homes typically consist of two shipping containers placed side by side, creating a larger living area. Some popular features of double wide container homes include:
– Open-Concept Layouts : Combining the kitchen, dining, and living areas for a spacious feel.
– Multiple Bedrooms : Accommodating families or guests comfortably.
– Outdoor Living Spaces : Decks or patios that enhance the overall living experience.
Shipping Container Homes Plans
When it comes to shipping container homes plans , the options are virtually limitless. Here are some popular configurations:
– Single-Container Designs : Ideal for minimalist living, these homes maximize space while providing essential amenities. A single container can be transformed into a cozy studio or a one-bedroom home.
– Multi-Container Configurations : Combining several containers allows for larger homes with more rooms and flexible layouts. This approach is perfect for families or those who frequently host guests.

-
Save
Container Homes Design Plans
The design possibilities for container homes are vast. Here are some innovative ideas to inspire your own container home project:
– Modular Designs : These homes can be expanded or modified easily, allowing homeowners to adapt their living space as needed. For example, you can start with a single container and add more as your family grows.
– Eco-Friendly Features : Incorporating solar panels, rainwater harvesting systems, and energy-efficient appliances can enhance sustainability and reduce utility costs.
Specific Container Home Plans
40 ft Shipping Container Home Plans
The 40 ft shipping container is one of the most common choices for building homes. These containers provide approximately 320 square feet of living space, making them suitable for various layouts. Some popular designs include:
– Two-Bedroom Plans : Featuring an open living area, kitchen, and bathroom, these designs maximize the use of space while providing comfort.
– Studio Layouts : Ideal for singles or couples, these plans create a cozy living environment with everything within reach.
Cargo Container Home Plans
Cargo container home plans often focus on maximizing functionality while maintaining aesthetic appeal. These designs can include:
– Flexible Room Configurations : Walls can be moved or removed to create larger spaces or separate rooms as needed. This adaptability is particularly beneficial for those who want to change their living arrangements over time.
– Outdoor Living Areas : Many designs incorporate decks or patios, allowing for seamless indoor-outdoor living. This feature is perfect for enjoying the outdoors and entertaining guests.
4 Bedroom Shipping Container Home Plans
For larger families or those needing extra space, 4 bedroom shipping container home plans are an excellent option. These designs typically involve multiple containers arranged to create a spacious layout, featuring:
– Separate Living Areas : Ensuring privacy for family members while providing ample space for socializing.
– Modern Amenities : Incorporating contemporary kitchens and bathrooms for comfort and convenience.

-
Save
Container Homes Designs and Plans
The versatility of container homes designs and plans allows for a wide range of styles. Here are some popular themes:
– Modern Minimalism : Clean lines and open spaces create a sleek, contemporary look. This design philosophy emphasizes simplicity and functionality, making it ideal for those who appreciate a clutter-free environment.
– Rustic Charm : Combining natural materials with container structures can create a warm, inviting atmosphere. This approach often incorporates wood accents, stone features, and earthy color palettes.
Container Home Floor Plans
3 Bedroom Shipping Container Home Plans
3 bedroom shipping container home plans are perfect for families or those who frequently host guests. These designs often feature:
– Spacious Living Areas : Open layouts that encourage social interaction and family bonding.
– Functional Kitchens : Equipped with modern appliances and ample storage, these kitchens are designed for both cooking and entertaining.
Storage Container Home Plans
Storage container home plans focus on maximizing space while providing essential living amenities. These designs can include:
– Multi-Functional Rooms : Spaces that serve multiple purposes, such as a home office that doubles as a guest room. This flexibility is particularly valuable in smaller homes where every square foot counts.
– Efficient Use of Space : Clever storage solutions that keep living areas clutter-free. Built-in shelving, under-bed storage, and modular furniture can help maintain an organized environment.
Plans for Shipping Container Homes
When considering plans for shipping container homes , it’s essential to think about your lifestyle and needs. Here are some factors to consider:
– Size and Layout : Determine how much space you need and how you want to utilize it. Consider your family size, lifestyle, and any future plans for expansion.
– Customization Options : Explore various design elements that can enhance your home’s functionality and aesthetic appeal. This may include choosing specific finishes, colors, and layouts that reflect your personal style.
The Benefits of Container Homes
Cost-Effectiveness
One of the most significant advantages of container homes is their cost-effectiveness. The initial investment is often lower than that of traditional homes, making them accessible to a broader range of buyers. Additionally, the reduced construction time can lead to savings on labor costs.
Speed of Construction
Container homes can be constructed much faster than traditional homes. Since the containers are already built, the primary focus is on interior modifications and site preparation. This speed can be particularly beneficial for those looking to move into their new home quickly.
Durability and Strength
Shipping containers are designed to withstand harsh conditions at sea, making them incredibly durable and strong. This resilience translates to a long-lasting home that can endure extreme weather conditions, providing peace of mind for homeowners.
Low Maintenance
Container homes typically require less maintenance than traditional homes. The materials used in their construction are often resistant to pests, rot, and mold, reducing the need for frequent repairs and upkeep.

-
Save
Conclusion: The Future of Container Living
Container homes represent a revolutionary approach to housing, offering affordability, sustainability, and flexibility. With a wide range of container homes plans available, there’s something for everyone. Whether you’re interested in a double wide container home , a 40 ft shipping container home , or a 4 bedroom shipping container home , the possibilities are endless.
As you embark on your journey to design your dream container home, consider the various options available and how they can be tailored to fit your lifestyle. With the right plans and a bit of creativity, you can create a unique living space that reflects your personality and values.
Call to Action
Are you ready to explore the world of container homes? Share your thoughts on your favorite container home designs in the comments below! If you’re looking for more inspiration, check out additional resources on tiny house tours and prefab homes . Let’s make your dream home a reality together!
Additional Insights on Container Homes
Tiny House Movement
The tiny house movement has gained traction alongside the rise of container homes. Many people are embracing minimalism and downsizing their living spaces. Container homes fit perfectly into this trend, offering compact yet functional living solutions. With clever design, a tiny container home can provide all the comforts of a larger home without the excess.
Prefab Homes and Modular Designs
Prefab homes are another growing trend in the housing market. These homes are built in sections in a factory and then assembled on-site. Container homes can be considered a type of prefab home, as they are often constructed off-site and delivered ready for assembly. This method not only speeds up the building process but also reduces waste and labor costs.
The Future of Container Living
As urbanization continues to rise and housing prices soar, the future of container living looks bright. More architects and designers are exploring innovative ways to utilize shipping containers, creating unique and functional spaces. From eco-villages to luxury container resorts, the possibilities are endless.
In conclusion, container homes are not just a trend; they represent a shift towards more sustainable, affordable, and customizable living solutions.
Share via:








