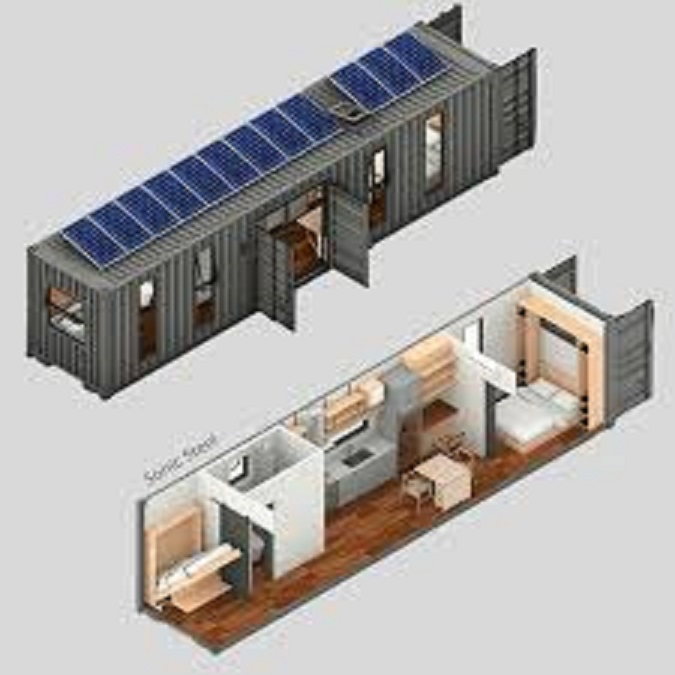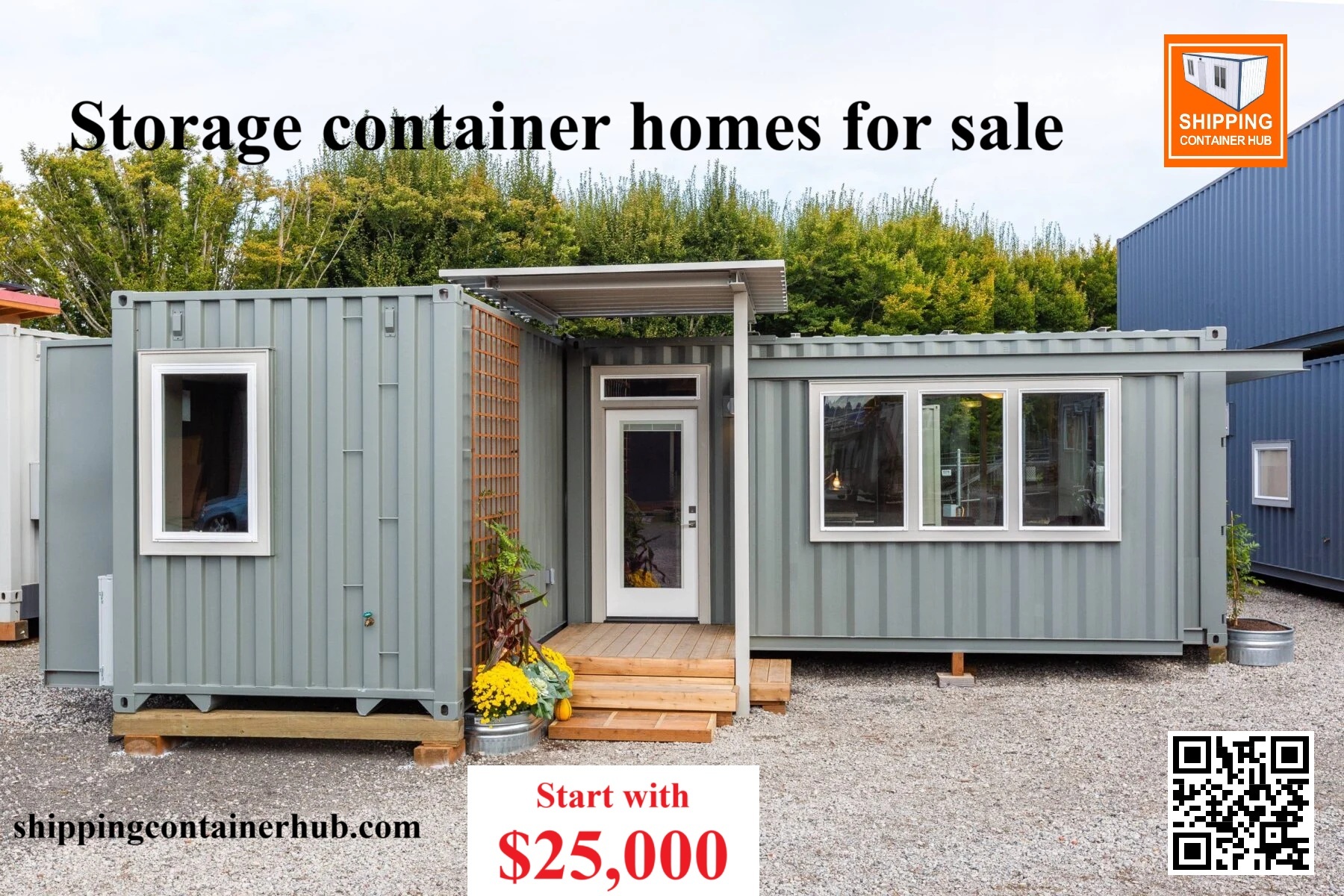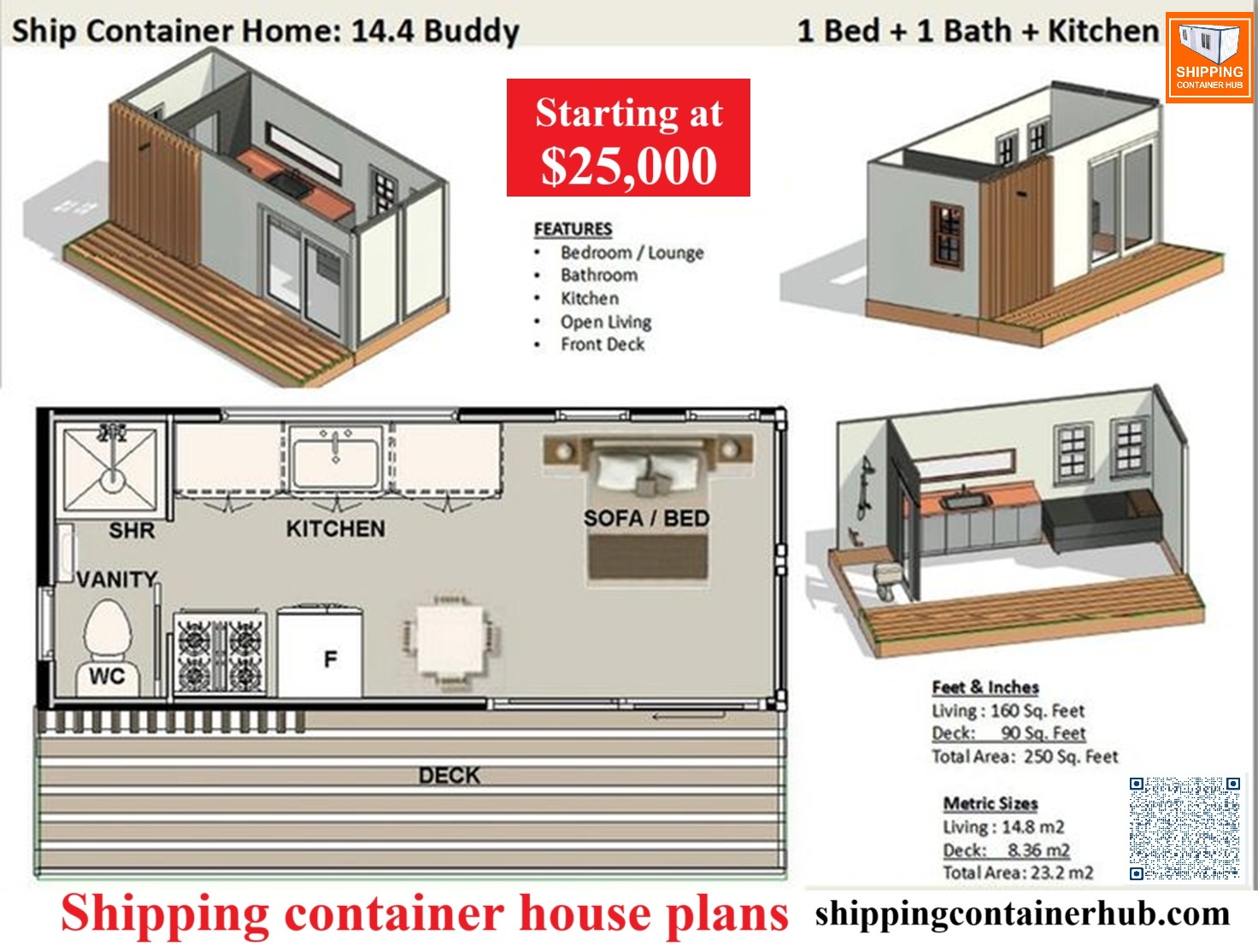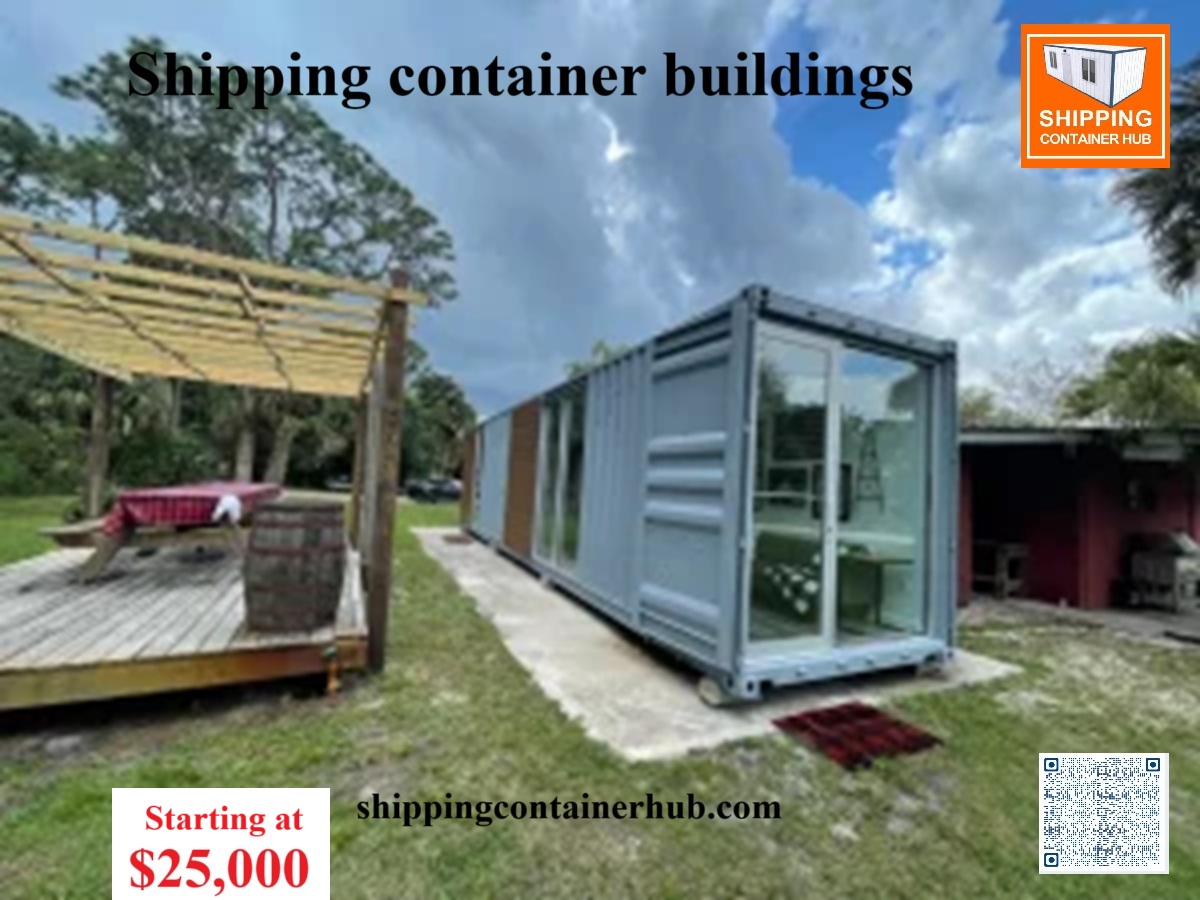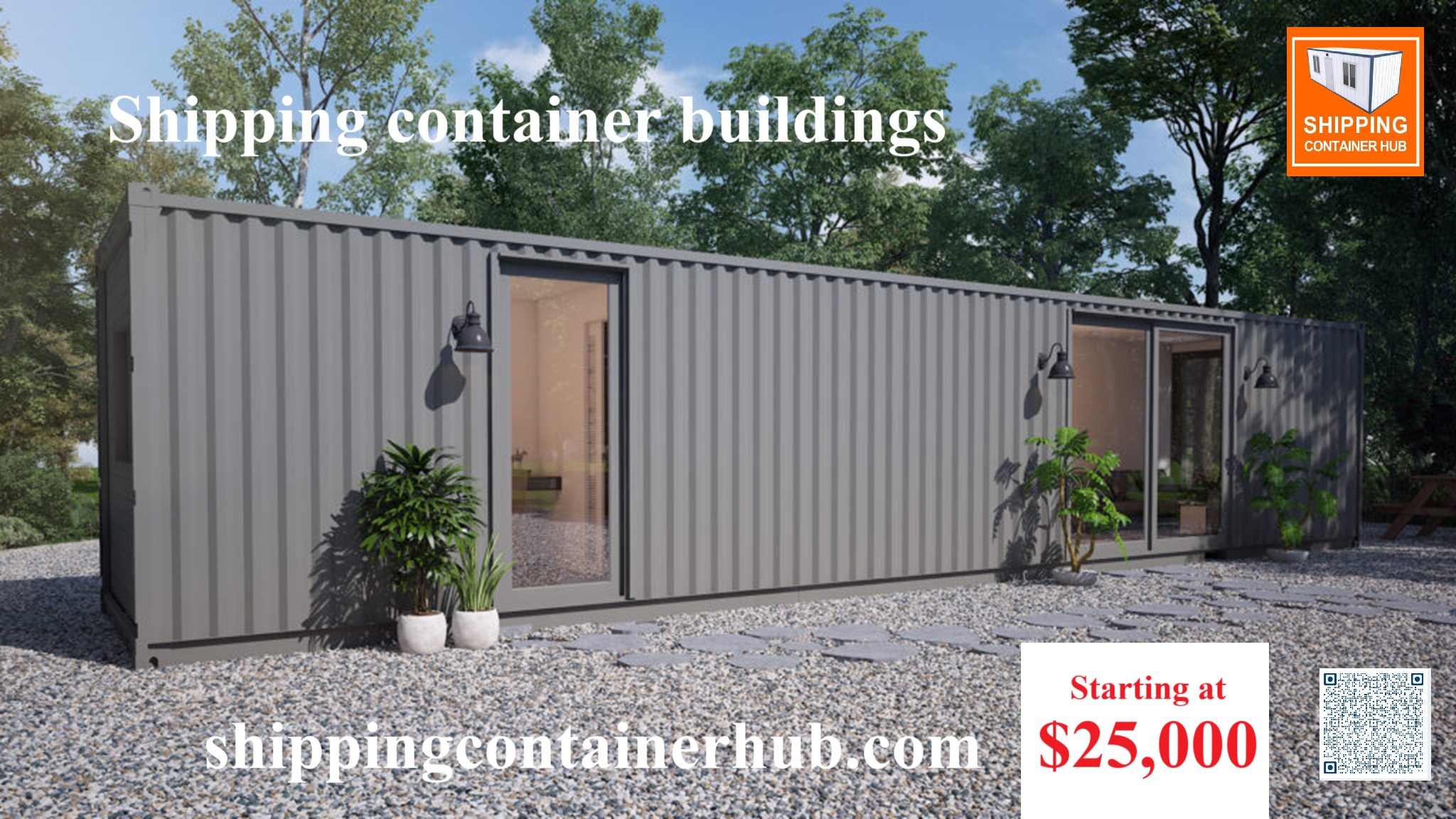Share via:
Container Home Floor Plans: Your Guide to Innovative Living
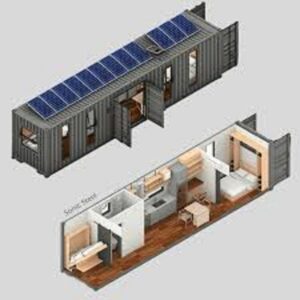
-
Save
Welcome to the world of container homes , where creativity meets sustainability! If you’re considering a unique living space that combines modern design with eco-friendly principles, shipping container homes might just be the perfect solution for you. In this article, we will explore various container home floor plans , showcasing the versatility and functionality of these innovative structures. Whether you’re looking for a cozy one-bedroom retreat or a spacious family home, there’s a container design that will capture your imagination.
Understanding Container Home Floor Plans
Container homes are constructed using repurposed shipping containers, which are not only durable but also offer a wide range of design possibilities. The most common sizes for these containers are 20 feet and 40 feet , providing ample space for creative layouts. The beauty of container homes lies in their ability to be customized to fit your lifestyle and preferences.
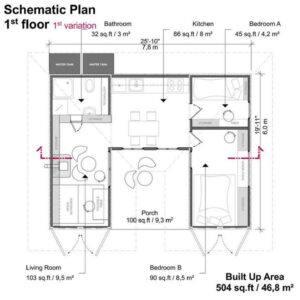
-
Save
Types of Container Home Floor Plans
- Single Container Designs : These are typically 20-foot or 40-foot containers transformed into compact living spaces. A single container can be designed as a studio apartment, featuring an open layout that combines the living area, kitchen, and sleeping space. This minimalist approach is perfect for those seeking simplicity and efficiency.
- Multi-Container Configurations : For larger families or those desiring more space, multiple containers can be combined to create expansive homes. A popular choice is the 40-foot container home , which can be divided into separate rooms, including bedrooms, bathrooms, and living areas. This design maximizes space while maintaining a cohesive aesthetic.
- Two-Container Homes : Utilizing two 20-foot containers can create a charming and functional living space. This layout often includes a living room, kitchen, and a bedroom, making it ideal for couples or small families. The separation of containers allows for unique design elements, such as outdoor patios or gardens.
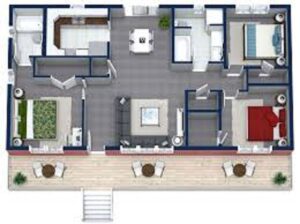
-
Save
Popular Container Home Floor Plans
-
40-Foot Container Home Floor Plan
A 40-foot container home can be designed to include multiple bedrooms and bathrooms, making it suitable for larger families. For instance, a layout might feature:
– Two bedrooms with built-in storage
– Open-concept living area that flows into the kitchen
– Bathroom with modern fixtures
– Outdoor deck for relaxation and entertaining
This design not only maximizes space but also creates a welcoming environment for family gatherings.
-
20-Foot Shipping Container Home Floor Plans
For those looking for a more compact option, 20-foot shipping container homes can be incredibly efficient. A typical floor plan might include:
– Living area that doubles as a sleeping space
– Compact kitchen with essential appliances
– Bathroom with a shower and toilet
This layout is perfect for individuals or couples seeking a minimalist lifestyle without sacrificing comfort.
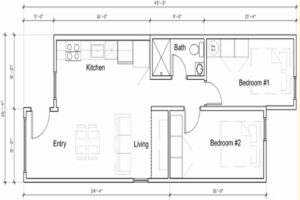
-
Save
-
Container Home Floor Plans for 3 Bedrooms
If you need more space, consider a container home floor plan with three bedrooms . This design can be achieved by combining two 40-foot containers, allowing for:
– Three private bedrooms
– Shared bathroom with modern amenities
– Spacious living room and kitchen area
This layout is ideal for families or those who frequently host guests, providing both privacy and communal space.
-
Floor Plans for Storage Container Homes
Storage container homes can also be designed for practical purposes. These plans often include:
– Open storage areas for tools and equipment
– Living quarters for caretakers or workers
– Bathroom facilities for convenience
This type of layout is perfect for those looking to combine work and living spaces, especially in rural or remote areas.
Emotional Appeal of Container Homes
Imagine waking up in a beautifully designed container home, surrounded by nature, with the sun streaming through large windows. The unique architecture of container homes not only provides a functional living space but also evokes a sense of adventure and creativity. Each floor plan tells a story, reflecting the personality and lifestyle of its inhabitants.
Container homes are more than just structures; they represent a lifestyle choice that prioritizes sustainability and innovation. By choosing to live in a container home, you are making a statement about your values and your commitment to the environment. The use of recycled materials reduces waste and minimizes your carbon footprint, allowing you to live harmoniously with nature.

-
Save
The Future of Container Homes
As the demand for affordable and sustainable housing continues to rise, container homes are becoming increasingly popular. Architects and designers are constantly pushing the boundaries of what is possible with these structures, creating stunning designs that challenge traditional notions of home. From luxurious multi-container estates to simple, functional designs, the possibilities are endless.
At Shipping Container Hub , we are dedicated to providing you with the latest trends and insights into the world of container homes. Our goal is to inspire you to explore the potential of container living and to help you find the perfect floor plan that suits your needs.
Conclusion
In conclusion, container homes offer a unique and innovative approach to modern living. With a variety of floor plans available, you can create a space that reflects your personal style and meets your practical needs. Whether you’re drawn to the minimalist charm of a single container or the spaciousness of a multi-container design, there’s a perfect layout waiting for you.
Stay tuned for our next article, where we will delve deeper into the benefits of container living and share tips on how to design your dream container home. If you have any questions or would like to share your thoughts, feel free to reach out to us at shippingcontainerhub24hours@gmail.com or connect with us on our Facebook page. Your journey to a sustainable and stylish home begins here!
Share via:

